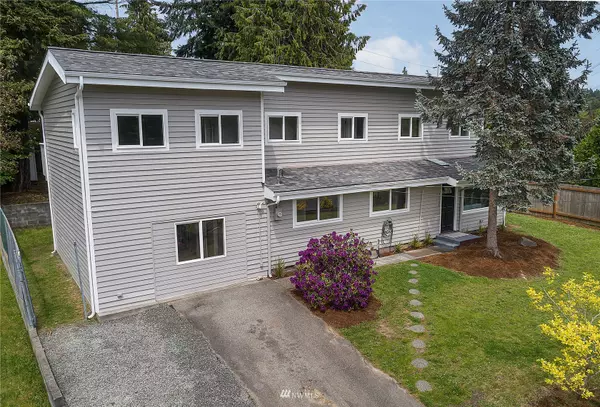Bought with Windermere R.E. Shoreline
For more information regarding the value of a property, please contact us for a free consultation.
2728 NE 204th ST Shoreline, WA 98155
Want to know what your home might be worth? Contact us for a FREE valuation!

Our team is ready to help you sell your home for the highest possible price ASAP
Key Details
Sold Price $775,000
Property Type Single Family Home
Sub Type Residential
Listing Status Sold
Purchase Type For Sale
Square Footage 2,580 sqft
Price per Sqft $300
Subdivision Ballinger
MLS Listing ID 1943152
Sold Date 07/20/22
Style 12 - 2 Story
Bedrooms 6
Full Baths 1
Year Built 1954
Annual Tax Amount $7,706
Lot Size 9,691 Sqft
Property Description
This beautiful 6 Bed/2.5 Bath house located on a dead end street creates the private escape you've been searching for! This bright main floor entry is greeted by new flooring throughout the home. Brand new fully remodeled kitchen with all the bells and whistles is open to living room and dining spaces. Main floor flows into the spacious backyard that you have been wishing for. Upstairs your primary retreat awaits with vaulted ceilings and spacious primary bath. Home offers many separate spaces to cover all of your room and storage needs. Convenient location near the center of it all, close to transportation and future upcoming light rail stations. Coveted Shoreline SD, Pre-Inspection and Sewer Scope Available.
Location
State WA
County King
Area 720 - Lake Forest Park
Rooms
Basement None
Main Level Bedrooms 5
Interior
Interior Features Forced Air, Ceramic Tile, Wall to Wall Carpet, Laminate, Bath Off Primary, Ceiling Fan(s), Double Pane/Storm Window, Dining Room, Jetted Tub, Security System, Skylight(s), Vaulted Ceiling(s), Walk-In Pantry, Walk-In Closet(s), Water Heater
Flooring Ceramic Tile, Laminate, Vinyl, Carpet
Fireplaces Number 1
Fireplace true
Appliance Dishwasher, Refrigerator, Stove/Range
Exterior
Exterior Feature Wood, Wood Products
Utilities Available Cable Connected, Sewer Connected, Oil
Amenities Available Cable TV, Deck, Fenced-Fully, Outbuildings, Patio
Waterfront No
View Y/N Yes
View Territorial
Roof Type Composition
Building
Lot Description Cul-De-Sac, Dead End Street, Paved
Story Two
Sewer Sewer Connected
Water Public
New Construction No
Schools
School District Shoreline
Others
Senior Community No
Acceptable Financing Cash Out, Conventional, FHA, VA Loan
Listing Terms Cash Out, Conventional, FHA, VA Loan
Read Less

"Three Trees" icon indicates a listing provided courtesy of NWMLS.
GET MORE INFORMATION





