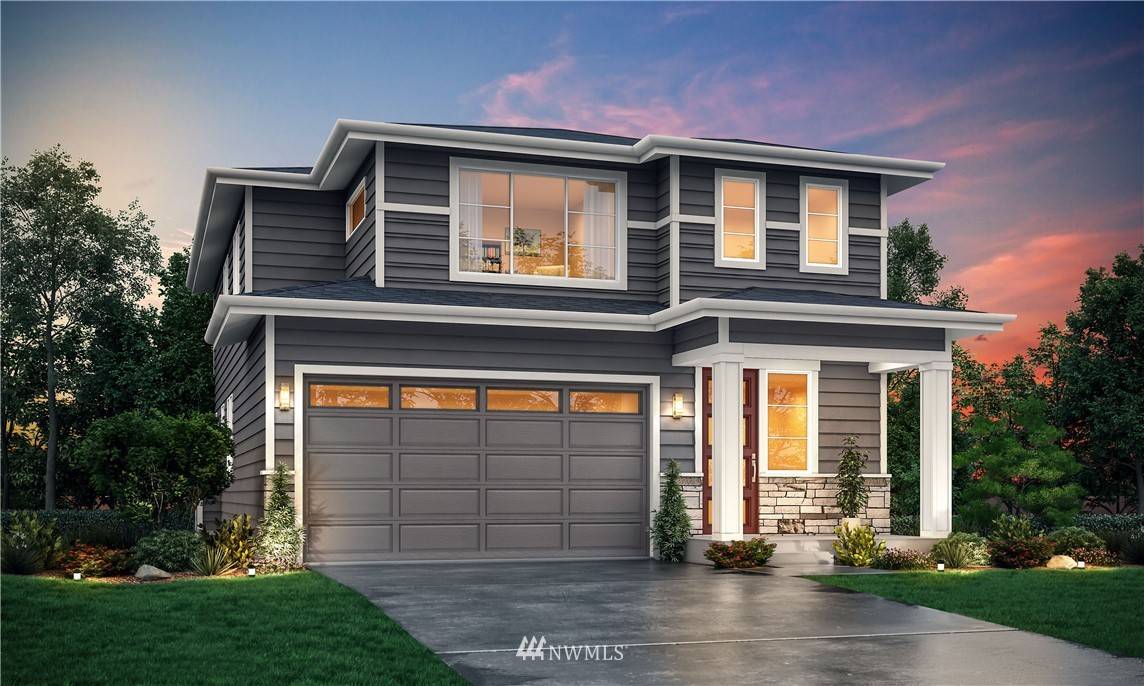Bought with Redfin
For more information regarding the value of a property, please contact us for a free consultation.
9811 S 209th PL Kent, WA 98031
Want to know what your home might be worth? Contact us for a FREE valuation!

Our team is ready to help you sell your home for the highest possible price ASAP
Key Details
Sold Price $1,070,000
Property Type Single Family Home
Sub Type Residential
Listing Status Sold
Purchase Type For Sale
Square Footage 2,353 sqft
Price per Sqft $454
Subdivision Kent
MLS Listing ID 1899964
Sold Date 07/21/22
Style 12 - 2 Story
Bedrooms 4
Full Baths 2
Construction Status Under Construction
HOA Fees $175/mo
Year Built 2022
Lot Size 3,428 Sqft
Property Sub-Type Residential
Property Description
This home has over $27,000 in upgrades included in the price! The 2353 plan offers the ideal space for entertaining friends. Your guests can move freely between the large great room, dining room, kitchen, and the covered deck. The kitchen is a statement piece with an expansive center island and a double door pantry. A tucked-away guest bedroom and a 3/4 bath complete the main floor. Upstairs features a large loft, providing additional recreational space. The primary suite boasts a double door entry and a luxurious bathroom with a stand-alone soaking tub and a walk-in closet. Two additional bedrooms, a hall bathroom, and a large laundry room complete the second floor.
Location
State WA
County King
Area 340 - Renton/Benson Hill
Rooms
Basement None
Main Level Bedrooms 1
Interior
Flooring Ceramic Tile, Engineered Hardwood, Vinyl, Carpet
Fireplaces Number 1
Fireplace true
Appliance Dishwasher_, GarbageDisposal_, Microwave_, StoveRange_
Exterior
Exterior Feature Cement Planked, Stone
Garage Spaces 2.0
Community Features CCRs
Utilities Available Cable Connected, Natural Gas Available, Sewer Connected, Natural Gas Connected
Amenities Available Cable TV, Gas Available, Patio
View Y/N No
Roof Type Composition
Garage Yes
Building
Lot Description Paved, Sidewalk
Story Two
Builder Name Harbour Homes LLC
Sewer Sewer Connected
Water Public
Architectural Style Northwest Contemporary
New Construction Yes
Construction Status Under Construction
Schools
Elementary Schools Panther Lake Elem
Middle Schools Meeker Jnr High
High Schools Kentridge High
School District Kent
Others
Senior Community No
Acceptable Financing Cash Out, Conventional, FHA, VA Loan
Listing Terms Cash Out, Conventional, FHA, VA Loan
Read Less

"Three Trees" icon indicates a listing provided courtesy of NWMLS.


