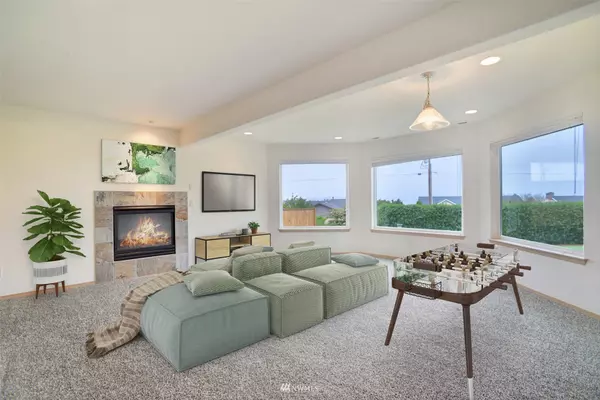Bought with Charter Real Estate
For more information regarding the value of a property, please contact us for a free consultation.
37859 Vista Key DR NE Hansville, WA 98340
Want to know what your home might be worth? Contact us for a FREE valuation!

Our team is ready to help you sell your home for the highest possible price ASAP
Key Details
Sold Price $950,000
Property Type Single Family Home
Sub Type Residential
Listing Status Sold
Purchase Type For Sale
Square Footage 3,538 sqft
Price per Sqft $268
Subdivision Driftwood Key
MLS Listing ID 1962001
Sold Date 07/28/22
Style 16 - 1 Story w/Bsmnt.
Bedrooms 3
Full Baths 2
Half Baths 1
HOA Fees $50/mo
Year Built 2002
Annual Tax Amount $7,456
Lot Size 0.270 Acres
Property Description
Fall in love with the panoramic views from this spacious multi-room home located in the desirable community of the Driftwood Key Club. Enjoy the expansive views of the Hood Canal bridge, snow capped Olympic mtns and amazing sunsets that complete this picturesque setting on a level lot. There is room for everyone including a large primary bedroom on the main, en-suite bath and deep walk-in closet. A open chefs kitchen includes gas cooking, stainless appliances, and slab granite countertops. Community features include: private boat launch, marina complete w/ cleaning area, white sugar sand beach, heated saltwater swimming pool, pickleball ct., playground, club house, and much more. Fishing, crabbing, and shellfish right in the backyard too!
Location
State WA
County Kitsap
Area 161 - Hansville
Rooms
Basement Daylight, Finished
Main Level Bedrooms 1
Interior
Interior Features Heat Pump, Hardwood, Wall to Wall Carpet, Bath Off Primary, Double Pane/Storm Window, Dining Room, French Doors, High Tech Cabling, Walk-In Pantry, Walk-In Closet(s)
Flooring Hardwood, Vinyl, Carpet
Fireplaces Number 1
Fireplace true
Appliance Dishwasher, Dryer, Disposal, Microwave, Refrigerator, See Remarks, Stove/Range, Washer
Exterior
Exterior Feature Cement Planked, Wood
Garage Spaces 2.0
Community Features Boat Launch, CCRs, Club House, Community Waterfront/Pvt Beach, Park, Playground, Tennis Courts, Trail(s)
Utilities Available Cable Connected, High Speed Internet, Natural Gas Available, Septic System, Propane, See Remarks
Amenities Available Cable TV, Deck, Fenced-Partially, Gas Available, High Speed Internet, Patio, Shop
Waterfront No
View Y/N Yes
View Bay, Canal, Mountain(s), See Remarks, Sound, Territorial
Roof Type Composition
Garage Yes
Building
Lot Description Paved
Story One
Sewer Septic Tank
Water Public
Architectural Style Craftsman
New Construction No
Schools
Elementary Schools Hilder Pearson Elem
Middle Schools Kingston Middle
High Schools Kingston High School
School District North Kitsap #400
Others
Senior Community No
Acceptable Financing Cash Out, Conventional
Listing Terms Cash Out, Conventional
Read Less

"Three Trees" icon indicates a listing provided courtesy of NWMLS.
GET MORE INFORMATION





