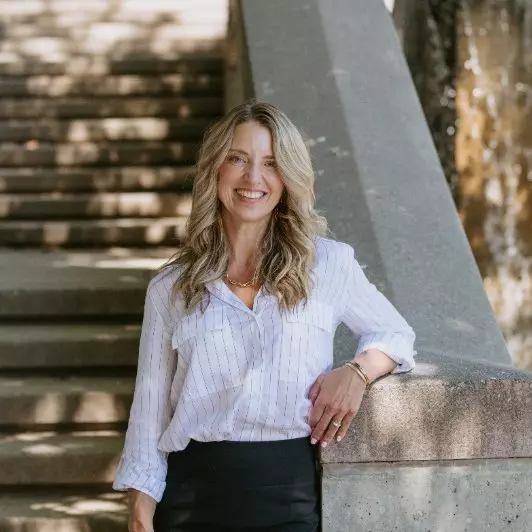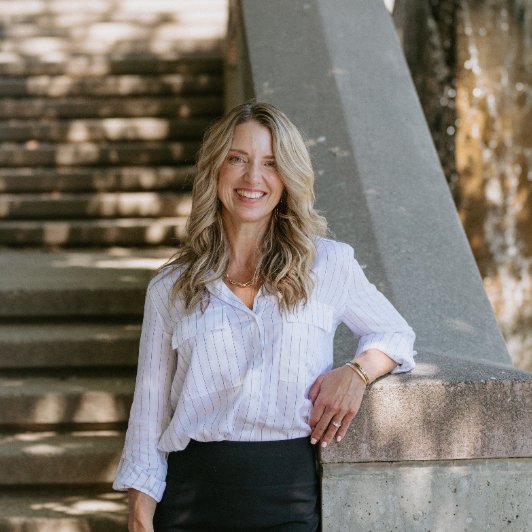Bought with Redfin
For more information regarding the value of a property, please contact us for a free consultation.
12509 212th ST SE Snohomish, WA 98296
Want to know what your home might be worth? Contact us for a FREE valuation!

Our team is ready to help you sell your home for the highest possible price ASAP
Key Details
Sold Price $1,085,000
Property Type Single Family Home
Sub Type Residential
Listing Status Sold
Purchase Type For Sale
Square Footage 2,526 sqft
Price per Sqft $429
Subdivision Snohomish
MLS Listing ID 1926426
Sold Date 08/01/22
Style 12 - 2 Story
Bedrooms 3
Full Baths 2
Year Built 1994
Annual Tax Amount $6,795
Lot Size 2.300 Acres
Property Sub-Type Residential
Property Description
Very loved Victorian home on 2.3 secluded acres w/a beautiful stream running thru. Sit on the front porch & enjoy wild life @ this serene park like property. Private driveway leading to fully fenced yard w/part of back left natural that backs to 4th fairway @ Echo Falls Golf Course. Custom home w/many upgrades ~ amazing millwork, 7 yrs old roof, exterior paint 2 yrs. old, Wolf Stovetop, Bosch oven, Waterford Parlor wood burning stove, Miele dishwasher, wood burning fireplace, newer flooring, tankless water heater, water filter system. Enchanting home w/formal LR, DR , beautiful 2-story entry, primary bedroom w/ 5 piece bath, walk-in closets, walk-in pantry, easy flow room to room w/many more upgrades... A must see! Welcome to YOUR home!
Location
State WA
County Snohomish
Area 610 - Southeast Snohomish
Rooms
Basement None
Interior
Interior Features Forced Air, Tankless Water Heater, Hardwood, Wall to Wall Carpet, Laminate, Bath Off Primary, Ceiling Fan(s), Double Pane/Storm Window, Dining Room, French Doors, Jetted Tub, Skylight(s), Vaulted Ceiling(s), Walk-In Pantry, Walk-In Closet(s), FirePlace, Water Heater
Flooring Hardwood, Laminate, Vinyl, Carpet
Fireplaces Number 1
Fireplaces Type Wood Burning
Fireplace true
Appliance Dishwasher_, Refrigerator_, StoveRange_
Exterior
Exterior Feature Wood Products
Garage Spaces 2.0
Utilities Available Propane_, Septic System, Electric, Propane, Wood, Individual Well
Amenities Available Fenced-Fully, Outbuildings, Patio, Propane
View Y/N Yes
View Golf Course, Territorial
Roof Type Composition
Garage Yes
Building
Lot Description Dead End Street, Paved, Secluded
Story Two
Builder Name Paul Davies-Custom
Sewer Septic Tank
Water Individual Well
Architectural Style Victorian
New Construction No
Schools
School District Monroe
Others
Senior Community No
Acceptable Financing Cash Out, Conventional, FHA, VA Loan
Listing Terms Cash Out, Conventional, FHA, VA Loan
Read Less

"Three Trees" icon indicates a listing provided courtesy of NWMLS.
GET MORE INFORMATION



