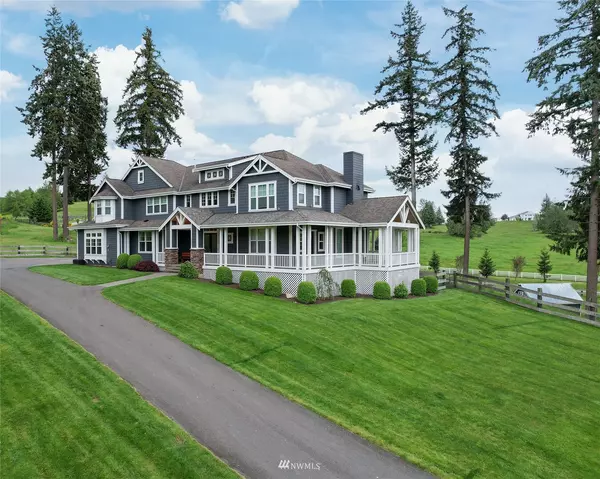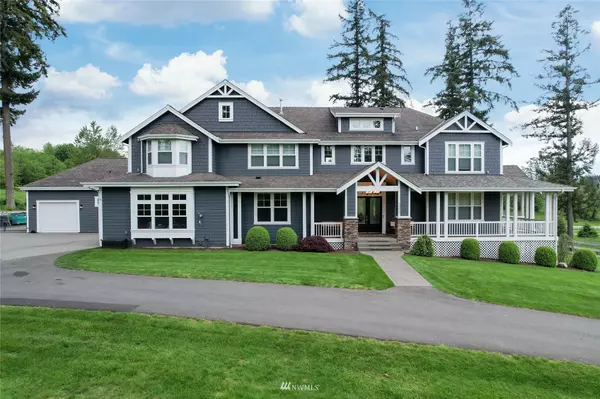Bought with eXp Realty
For more information regarding the value of a property, please contact us for a free consultation.
16006 288th ST E Graham, WA 98338
Want to know what your home might be worth? Contact us for a FREE valuation!

Our team is ready to help you sell your home for the highest possible price ASAP
Key Details
Sold Price $1,500,000
Property Type Single Family Home
Sub Type Residential
Listing Status Sold
Purchase Type For Sale
Square Footage 4,899 sqft
Price per Sqft $306
Subdivision Kapowsin
MLS Listing ID 1946182
Sold Date 08/01/22
Style 12 - 2 Story
Bedrooms 4
Full Baths 5
Half Baths 1
HOA Fees $41/ann
Year Built 2006
Annual Tax Amount $16,078
Lot Size 5.890 Acres
Property Description
This is the house that dreams are made of. Expansive property, luxurious living and all the amenities to your hearts' desire. Situated statuesquely on 5.89 acres of country perfection, nearly 5000 sqft of impressive living space awaits you. Featuring an open living concept, gorgeous kitchen, main floor primary suite and an ADU. Remodeled and updated throughout including all bathrooms, kitchen, flooring, fixtures and SO many exterior updates. 4-car garage at the home and a MASSIVE SHOP -- 3000 sqft, fully finished, heated and deep enough for a 44 ft RV (or all the toys in the world)! Pastures for horses or goats, garden space and even a pond--with FISH! Gated at the property and at the community entrance. Truly, a home you will never forget.
Location
State WA
County Pierce
Area 123 - Tanwax Lake/Kapo
Rooms
Basement None
Main Level Bedrooms 1
Interior
Interior Features Forced Air, Heat Pump, Ceramic Tile, Hardwood, Wall to Wall Carpet, Second Kitchen, Second Primary Bedroom, Wired for Generator, Bath Off Primary, SMART Wired, Double Pane/Storm Window, Dining Room, Fireplace (Primary Bedroom), French Doors, Security System, Skylight(s), Vaulted Ceiling(s), Walk-In Closet(s), Water Heater
Flooring Ceramic Tile, Hardwood, Vinyl Plank, Carpet
Fireplaces Number 3
Fireplaces Type Gas
Fireplace true
Appliance Dishwasher, Double Oven, Dryer, Disposal, Microwave, Refrigerator, Stove/Range, Washer
Exterior
Exterior Feature Cement Planked
Garage Spaces 12.0
Community Features CCRs
Utilities Available Cable Connected, High Speed Internet, Propane, Septic System, Electricity Available, Propane, Individual Well, Road Maintenance, See Remarks
Amenities Available Cabana/Gazebo, Cable TV, Deck, Dog Run, Fenced-Fully, Gated Entry, High Speed Internet, Hot Tub/Spa, Outbuildings, Patio, Propane, RV Parking, Shop, Sprinkler System
Waterfront Yes
Waterfront Description No Bank
View Y/N Yes
View Territorial
Roof Type Composition
Parking Type RV Parking, Attached Garage, Detached Garage
Garage Yes
Building
Lot Description Dead End Street, Paved
Story Two
Sewer Septic Tank
Water Individual Well
Architectural Style Craftsman
New Construction No
Schools
Elementary Schools Buyer To Verify
Middle Schools Buyer To Verify
High Schools Buyer To Verify
School District Bethel
Others
Senior Community No
Acceptable Financing Cash Out, Conventional
Listing Terms Cash Out, Conventional
Read Less

"Three Trees" icon indicates a listing provided courtesy of NWMLS.
GET MORE INFORMATION





