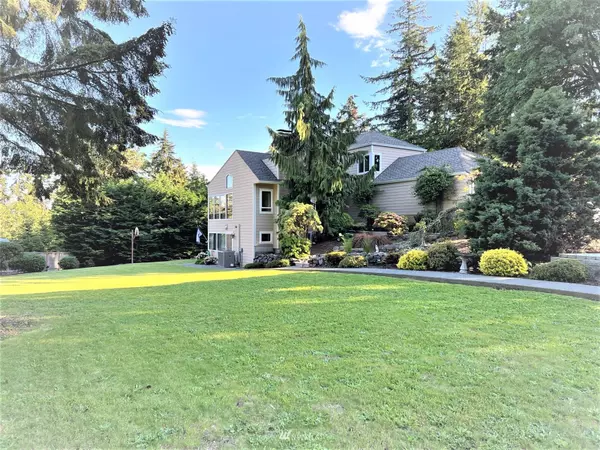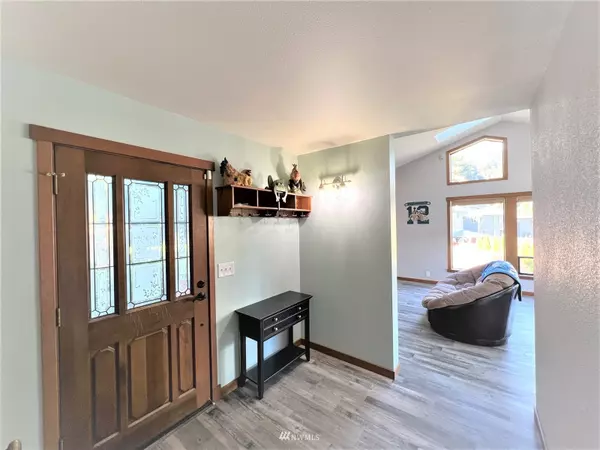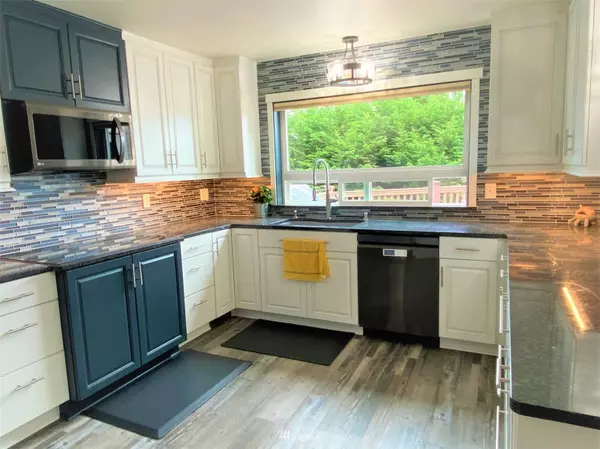Bought with Kelly Right RE of Seattle LLC
For more information regarding the value of a property, please contact us for a free consultation.
9122 34th ST E Edgewood, WA 98371
Want to know what your home might be worth? Contact us for a FREE valuation!

Our team is ready to help you sell your home for the highest possible price ASAP
Key Details
Sold Price $855,000
Property Type Single Family Home
Sub Type Residential
Listing Status Sold
Purchase Type For Sale
Square Footage 3,436 sqft
Price per Sqft $248
Subdivision Edgewood
MLS Listing ID 1944708
Sold Date 08/03/22
Style 18 - 2 Stories w/Bsmnt
Bedrooms 5
Full Baths 2
Half Baths 1
Year Built 1986
Annual Tax Amount $7,700
Lot Size 1.030 Acres
Property Description
Newly remodeled daylight home. All new black stainless steel kitchen appliances, custom cabinets, double-oven, new LVP flooring throughout main floor. Laundry/mud room, New water heater, Heat pump, A/C, Generator & RV hookups, BBQ natural gas stub, outdoor sprinkler system, basketball & pickleball sports court well lighted, large Timber Tek Deck, View of downtown Puyallup, dog run, 50 year roof (installed in 2007) & LeafFilter gutters. 2 car garage, separate shop & storage .1100sqft MIL daylight basement: with private kitchen, bath, study, and large master bedroom, living room with wood burning stove. Wheelchair accessible. Well-manicured 1.03 acre lot, plenty of room for a second garage or divide property. Buyer to determine feasibility.
Location
State WA
County Pierce
Area 72 - Edgewood
Rooms
Basement Daylight, Finished
Main Level Bedrooms 2
Interior
Interior Features Forced Air, Heat Pump, Central A/C, Wall to Wall Carpet, Laminate Hardwood, Second Kitchen, Second Primary Bedroom, Wired for Generator, Bath Off Primary, Built-In Vacuum, Sprinkler System, Dining Room, Fireplace (Primary Bedroom), Jetted Tub, Security System, Skylight(s), Vaulted Ceiling(s), Walk-In Pantry, Water Heater
Flooring Laminate, Vinyl, Carpet
Fireplaces Number 2
Fireplaces Type Gas, Wood Burning
Fireplace true
Appliance Dishwasher, Double Oven, Dryer, Microwave, Refrigerator, Stove/Range, Washer
Exterior
Exterior Feature Cement Planked
Garage Spaces 2.0
Utilities Available Cable Connected, High Speed Internet, Natural Gas Available, Septic System, Electricity Available, Natural Gas Connected, Wood
Amenities Available Athletic Court, Cable TV, Deck, Dog Run, Fenced-Partially, Gas Available, High Speed Internet, Outbuildings, Patio, RV Parking, Shop, Sprinkler System
Waterfront No
View Y/N Yes
View City, Partial, Territorial
Roof Type Composition
Garage Yes
Building
Lot Description Open Space, Secluded
Story Two
Sewer Septic Tank
Water Community
Architectural Style Contemporary
New Construction No
Schools
Elementary Schools Northwood Elem
Middle Schools Edgemont Jnr High
High Schools Puyallup High
School District Puyallup
Others
Senior Community No
Acceptable Financing Conventional, FHA, VA Loan
Listing Terms Conventional, FHA, VA Loan
Read Less

"Three Trees" icon indicates a listing provided courtesy of NWMLS.
GET MORE INFORMATION





