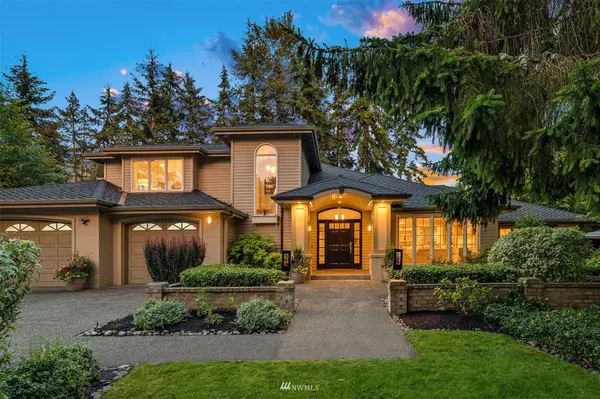Bought with DBW Private Brokerage LLC
For more information regarding the value of a property, please contact us for a free consultation.
8521 Hunts Point LN Hunts Point, WA 98004
Want to know what your home might be worth? Contact us for a FREE valuation!

Our team is ready to help you sell your home for the highest possible price ASAP
Key Details
Sold Price $3,200,000
Property Type Single Family Home
Sub Type Residential
Listing Status Sold
Purchase Type For Sale
Square Footage 3,549 sqft
Price per Sqft $901
Subdivision Hunts Point
MLS Listing ID 1963903
Sold Date 08/12/22
Style 11 - 1 1/2 Story
Bedrooms 5
Full Baths 3
Half Baths 1
Year Built 1983
Annual Tax Amount $15,536
Lot Size 0.483 Acres
Property Description
Timeless Style in prized Hunts Point. A thoughtful floor plan is filled with natural light in an idyllic verdant setting along your own private creek. The remodeled open kitchen with casual eating area is complemented by a spacious family room & sunny dining room with French doors out to the patio. The main level also includes a formal living room, bonus room & 4 bedrooms (with ample flex spaces for those working from home.) On the upper level, the primary suite boasts a remodeled bath + abundant storage. The nearly half acre lot is ready for summer with beautiful seating/dining areas & plenty of room for play. For those who love the Northwest, Hunts Point Park + hiking/biking trails are nearby. Easy access to commutes in all directions.
Location
State WA
County King
Area 520 - Bellevue/West Of
Rooms
Basement None
Main Level Bedrooms 4
Interior
Interior Features Central A/C, Forced Air, Ceramic Tile, Hardwood, Wall to Wall Carpet, Bath Off Primary, Ceiling Fan(s), Double Pane/Storm Window, Dining Room, French Doors, Security System, Walk-In Closet(s), Water Heater
Flooring Ceramic Tile, Hardwood, Carpet
Fireplaces Number 2
Fireplaces Type Gas
Fireplace true
Appliance Dishwasher, Dryer, Disposal, Microwave, Refrigerator, Stove/Range, Washer
Exterior
Exterior Feature Brick, Wood
Garage Spaces 3.0
Community Features CCRs, Tennis Courts
Utilities Available Cable Connected, High Speed Internet, Natural Gas Available, Sewer Connected, Natural Gas Connected
Amenities Available Cable TV, Fenced-Partially, Gas Available, High Speed Internet, Outbuildings, Patio
Waterfront Yes
Waterfront Description Creek
View Y/N No
Roof Type Composition
Garage Yes
Building
Lot Description Curbs, Dead End Street, Paved
Sewer Sewer Connected
Water Public
Architectural Style Traditional
New Construction No
Schools
Elementary Schools Clyde Hill Elem
Middle Schools Chinook Mid
High Schools Bellevue High
School District Bellevue
Others
Senior Community No
Acceptable Financing Cash Out, Conventional
Listing Terms Cash Out, Conventional
Read Less

"Three Trees" icon indicates a listing provided courtesy of NWMLS.
GET MORE INFORMATION



