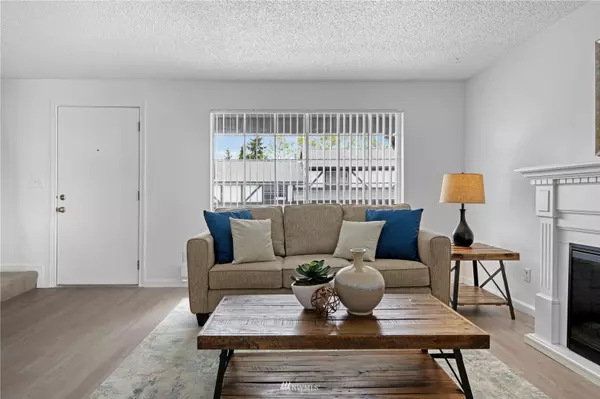Bought with Sterling Johnston Real Estate
For more information regarding the value of a property, please contact us for a free consultation.
3425 S 176th ST #258 Seatac, WA 98188
Want to know what your home might be worth? Contact us for a FREE valuation!

Our team is ready to help you sell your home for the highest possible price ASAP
Key Details
Sold Price $280,000
Property Type Condo
Sub Type Condominium
Listing Status Sold
Purchase Type For Sale
Square Footage 1,179 sqft
Price per Sqft $237
Subdivision Wedgewood
MLS Listing ID 1946946
Sold Date 08/22/22
Style 31 - Condo (2 Levels)
Bedrooms 2
Full Baths 1
Half Baths 1
HOA Fees $639/mo
Year Built 1968
Annual Tax Amount $2,457
Property Description
You are going to LOVE this two-level townhome's coveted location on the upper level overlooking 1 of 3 pools, right out your door! This unit is move-in ready with fresh paint and flooring throughout! Wedgewood Manor is just blocks from Seatac Airport and Light Rail as well as major bus lines and freeways. NO RENTAL CAP so enjoy yourself and when you are off on vacation, rent out this beauty! New floors are LVP that can take use & will still look great, You'll enjoy both private, reserved parking for yourself as well as lots of guest parking for your friends. So convenient to downtown, shopping centers & the waterfront that you or your renters are going to be enjoying this incredible, sought-after lifestyle that comes with the condo!
Location
State WA
County King
Area 130 - Burien/Normandy
Interior
Interior Features Wall to Wall Carpet, Balcony/Deck/Patio, Cooking-Electric, Dryer-Electric, Washer, Water Heater
Flooring Vinyl, Vinyl Plank, Carpet
Fireplaces Number 1
Fireplace true
Appliance Dishwasher, Dryer, Disposal, Refrigerator, Stove/Range, Washer
Exterior
Exterior Feature Brick, Wood
Community Features Athletic Court, Cable TV, Club House, Exercise Room, Game/Rec Rm, Laundry Room, Outside Entry, Pool
Utilities Available Electricity Available, Common Area Maintenance, Garbage
Waterfront No
View Y/N Yes
View Mountain(s), Territorial
Roof Type Composition
Building
Lot Description Curbs, Paved, Sidewalk
Story Two
Architectural Style Traditional
New Construction No
Schools
Elementary Schools Bow Lake Elem
Middle Schools Chinook Mid
High Schools Tyee High
School District Highline
Others
HOA Fee Include Common Area Maintenance, Earthquake Insurance, Garbage, Lawn Service, Security, Sewer, Water
Senior Community No
Acceptable Financing Cash Out, Conventional
Listing Terms Cash Out, Conventional
Read Less

"Three Trees" icon indicates a listing provided courtesy of NWMLS.
GET MORE INFORMATION





