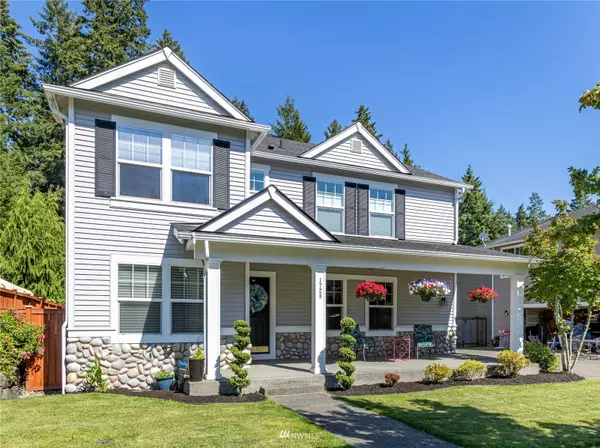Bought with Keller Williams Realty
For more information regarding the value of a property, please contact us for a free consultation.
1728 Burnside AVE Dupont, WA 98327
Want to know what your home might be worth? Contact us for a FREE valuation!

Our team is ready to help you sell your home for the highest possible price ASAP
Key Details
Sold Price $625,000
Property Type Single Family Home
Sub Type Residential
Listing Status Sold
Purchase Type For Sale
Square Footage 2,678 sqft
Price per Sqft $233
Subdivision Nw Landing
MLS Listing ID 1962186
Sold Date 08/25/22
Style 12 - 2 Story
Bedrooms 4
Full Baths 3
HOA Fees $38/mo
Year Built 2003
Annual Tax Amount $4,322
Lot Size 5,997 Sqft
Lot Dimensions 5,997
Property Description
Rare find in desirable Northwest Landing! Tastefully renovated w/modern finishes; Imagine yourself walking through breathtaking hardwood floors into open living room adjacent to dining & kitchen makes it entertainers delight; become the gourmet chef you always dreamed of w/SS appliances, gas range, handcrafted cabinets, built-in wine cooler & gorgeous quartz countertops; find natural light through out; you'll love window treatment w/top-down feature for privacy & turn on/off smart lights right from your phone, Each floor unveils PRIMARY suite w/closet & bath, wired for electric car & Hot tub, rejoice your tranquil backyard w/playset & patio for summer BBQ or hangout w/friends on your covered porch, too much to tell...COME SEE!!
Location
State WA
County Pierce
Area 42 - Dupont
Rooms
Main Level Bedrooms 1
Interior
Interior Features Forced Air, Ceramic Tile, Second Primary Bedroom, Bath Off Primary, Double Pane/Storm Window, Sprinkler System, Dining Room, Security System, Walk-In Pantry, Walk-In Closet(s), Water Heater
Flooring Ceramic Tile, Engineered Hardwood
Fireplace false
Appliance Dishwasher, Double Oven, Disposal, Microwave, Refrigerator, Stove/Range, Washer
Exterior
Exterior Feature Metal/Vinyl, Wood Products
Garage Spaces 2.0
Community Features CCRs, Club House, Golf, Park, Playground, Trail(s)
Utilities Available Cable Connected, High Speed Internet, Natural Gas Available, Sewer Connected, Electricity Available, Road Maintenance, Snow Removal
Amenities Available Cable TV, Fenced-Fully, Gas Available, High Speed Internet, Outbuildings, Patio, Sprinkler System
Waterfront No
View Y/N Yes
View Territorial
Roof Type Composition
Garage Yes
Building
Lot Description Adjacent to Public Land, Cul-De-Sac, Curbs, Dead End Street, Paved, Sidewalk
Story Two
Builder Name Quadrant
Sewer Sewer Connected
Water Public
Architectural Style Craftsman
New Construction No
Schools
Elementary Schools Chloe Clark Elem
Middle Schools Pioneer Mid
High Schools Steilacoom High
School District Steilacoom Historica
Others
Senior Community No
Acceptable Financing Cash Out, Conventional, FHA, Owner Financing, USDA Loan, VA Loan
Listing Terms Cash Out, Conventional, FHA, Owner Financing, USDA Loan, VA Loan
Read Less

"Three Trees" icon indicates a listing provided courtesy of NWMLS.
GET MORE INFORMATION





