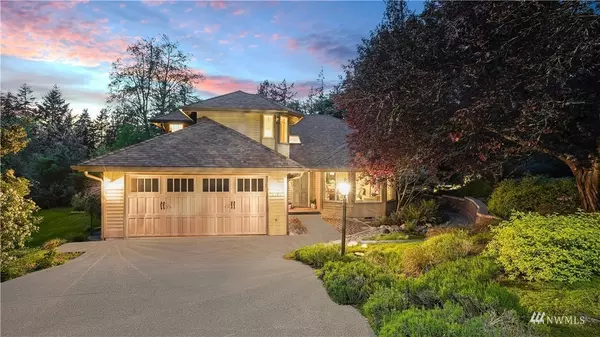Bought with RE/MAX Exclusive
For more information regarding the value of a property, please contact us for a free consultation.
4620 34th Avenue Ct NW Gig Harbor, WA 98335
Want to know what your home might be worth? Contact us for a FREE valuation!

Our team is ready to help you sell your home for the highest possible price ASAP
Key Details
Sold Price $859,950
Property Type Single Family Home
Sub Type Residential
Listing Status Sold
Purchase Type For Sale
Square Footage 2,116 sqft
Price per Sqft $406
Subdivision Point Fosdick
MLS Listing ID 1978394
Sold Date 09/02/22
Style 12 - 2 Story
Bedrooms 3
Full Baths 1
Half Baths 1
HOA Fees $10/mo
Year Built 1986
Annual Tax Amount $4,923
Lot Size 0.409 Acres
Property Description
This NW Contemporary 3 bed, 2.5 bath home is a hidden gem, tucked away on a quiet cut-de-sac just minutes from town. The main floor offers a warm welcome w/ hardwood floors & high ceilings. Velux vented skylights & an abundance of Marvin Infinity fiberglass windows fill the space w/ light. Gorgeous limestone, granite, & quartz bring drama to the kitchen & spa-inspired baths. Updated fireplace facade, new high efficiency furnace, 50 year Malarkey Legacy Shingle roof is the cherry right on top of it all. Outside is a dream worthy deck w/ a new pergola surrounded by mature landscaping & a waterfall creating a beautiful oasis that invites all the woodland creatures in to visit. This home was loved & updated w/ intention. Come check it out!
Location
State WA
County Pierce
Area 6 - Gig Harbor South
Rooms
Basement None
Interior
Interior Features Forced Air, Hardwood, Wall to Wall Carpet, Bath Off Primary, Built-In Vacuum, Double Pane/Storm Window, Dining Room, Skylight(s), Vaulted Ceiling(s), Walk-In Pantry, Walk-In Closet(s)
Flooring Hardwood, Vinyl Plank, Carpet
Fireplaces Number 1
Fireplaces Type Gas
Fireplace true
Appliance Dishwasher, Dryer, Microwave, Refrigerator, Stove/Range, Washer
Exterior
Exterior Feature Wood
Garage Spaces 2.0
Utilities Available Cable Connected, High Speed Internet, Natural Gas Available, Septic System, Natural Gas Connected
Amenities Available Cabana/Gazebo, Cable TV, Deck, Gas Available, High Speed Internet, Patio, Sprinkler System
Waterfront No
View Y/N Yes
View Territorial
Roof Type Composition
Parking Type Driveway, Attached Garage
Garage Yes
Building
Lot Description Cul-De-Sac, Paved
Story Two
Sewer Septic Tank
Water Public
New Construction No
Schools
School District Peninsula
Others
Senior Community No
Acceptable Financing Cash Out, Conventional, FHA, VA Loan
Listing Terms Cash Out, Conventional, FHA, VA Loan
Read Less

"Three Trees" icon indicates a listing provided courtesy of NWMLS.
GET MORE INFORMATION





