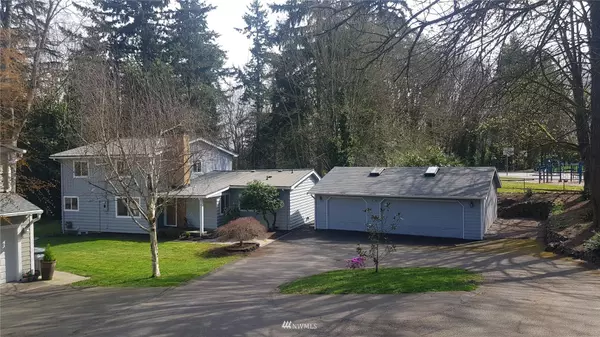Bought with Michael J Real Estate LLC
For more information regarding the value of a property, please contact us for a free consultation.
15810 5th AVE SW Burien, WA 98166
Want to know what your home might be worth? Contact us for a FREE valuation!

Our team is ready to help you sell your home for the highest possible price ASAP
Key Details
Sold Price $620,000
Property Type Single Family Home
Sub Type Residential
Listing Status Sold
Purchase Type For Sale
Square Footage 2,520 sqft
Price per Sqft $246
Subdivision Gregory Heights
MLS Listing ID 1951598
Sold Date 08/09/22
Style 18 - 2 Stories w/Bsmnt
Bedrooms 3
Full Baths 1
Year Built 1943
Annual Tax Amount $7,061
Lot Size 0.306 Acres
Property Description
Updated mid century home on a very private lot adjacent to Burien Dog Park. 3 min to highways and very close to downtown Burien. 3 beds 1.75 baths. 2170 sqft finished and 350sqft semi finished basement bonus laundry and utility room with a sink. Master bedroom in the main floor with walk-in closet and a full bath and 2 bedrooms and a bath upstairs. New kitchen with slab quartz counter tops, new LVP floor and wall to wall carpets. All Milgard windows (most new) and updated Baths. A new ductless HP system with 5 zones, two new water heaters(2021 Jan and Dec), new appliances. New 200Amp electrical panel and new sewer connection. Huge 880sqft detached garage with new composite roof. Metal roof with new flashing around the Chimney.
Location
State WA
County King
Area 130 - Burien/Normandy
Rooms
Basement Daylight, Partially Finished
Main Level Bedrooms 1
Interior
Interior Features Ductless HP-Mini Split, Ceramic Tile, Wall to Wall Carpet, Double Pane/Storm Window, Jetted Tub, Walk-In Pantry, Water Heater
Flooring Ceramic Tile, Vinyl Plank, Carpet
Fireplaces Number 1
Fireplaces Type Wood Burning
Fireplace true
Appliance Dishwasher, Disposal, Stove/Range
Exterior
Exterior Feature Wood
Garage Spaces 3.0
Waterfront No
View Y/N No
Roof Type Metal
Garage Yes
Building
Story Two
Sewer Sewer Connected
Water Public
Architectural Style Northwest Contemporary
New Construction No
Schools
School District Highland
Others
Senior Community No
Acceptable Financing Cash Out, Conventional, FHA, VA Loan
Listing Terms Cash Out, Conventional, FHA, VA Loan
Read Less

"Three Trees" icon indicates a listing provided courtesy of NWMLS.
GET MORE INFORMATION





