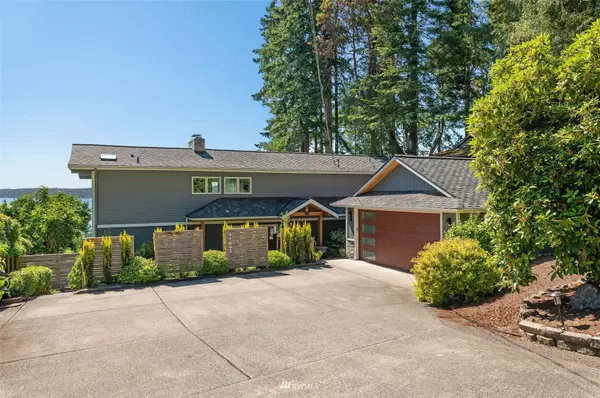Bought with Windermere Bellevue Commons
For more information regarding the value of a property, please contact us for a free consultation.
11022 56th ST NW Gig Harbor, WA 98335
Want to know what your home might be worth? Contact us for a FREE valuation!

Our team is ready to help you sell your home for the highest possible price ASAP
Key Details
Sold Price $1,625,000
Property Type Single Family Home
Sub Type Residential
Listing Status Sold
Purchase Type For Sale
Square Footage 3,087 sqft
Price per Sqft $526
Subdivision Kopachuck
MLS Listing ID 1974065
Sold Date 09/02/22
Style 12 - 2 Story
Bedrooms 3
Full Baths 1
Half Baths 1
HOA Fees $50/mo
Year Built 1967
Annual Tax Amount $11,101
Lot Size 0.769 Acres
Property Description
Take this once-in-a-lifetime opportunity to own this stunning waterfront home in the highly coveted Kopachuck area of Gig Harbor. The mid-century masterpiece on over 3/4 of an acre, will delight beach/view hunters, with its 180 view of Carr inlet and Horsehead Bay & trail to the beach. The sunsets will stop you in your tracks. Inside you’ll find soaring ceilings with classic angled architecture, floor to ceiling windows, and an enormous stone fireplace. The renovations are vast including a new roof, new primary bathroom, and a new garage complete with vehicle charging station, just to name a few. Each of the three bedrooms has private access to the Seaview deck, beckoning you or your guests to relax and take in the phenomenal scenery.
Location
State WA
County Pierce
Area 7 - Artondale
Rooms
Basement None
Interior
Interior Features Forced Air, Heat Pump, Ceramic Tile, Wall to Wall Carpet, Wet Bar, Wired for Generator, Bath Off Primary, Ceiling Fan(s), Double Pane/Storm Window, Dining Room, Vaulted Ceiling(s), Walk-In Pantry, Walk-In Closet(s), Water Heater
Flooring Ceramic Tile, Engineered Hardwood, Stone, Carpet
Fireplaces Number 2
Fireplaces Type Wood Burning
Fireplace true
Appliance Dishwasher, Double Oven, Dryer, Microwave, Refrigerator, Stove/Range, Washer
Exterior
Exterior Feature Cement/Concrete, Wood
Garage Spaces 2.0
Utilities Available Cable Connected, High Speed Internet, Septic System, Electricity Available, Road Maintenance
Amenities Available Cable TV, Deck, Electric Car Charging, Fenced-Partially, High Speed Internet, Patio, Sprinkler System
Waterfront Yes
Waterfront Description Bank-Medium, Bay/Harbor, Ocean Access, Saltwater, Sound
View Y/N Yes
View Bay, Mountain(s), Ocean, Sound, Territorial
Roof Type Composition
Garage Yes
Building
Lot Description Dead End Street, Paved, Secluded
Story Two
Sewer Septic Tank
Water Community
Architectural Style Northwest Contemporary
New Construction No
Schools
Elementary Schools Voyager Elem
Middle Schools Kopachuck Mid
High Schools Gig Harbor High
School District Peninsula
Others
Senior Community No
Acceptable Financing Cash Out, Conventional, VA Loan
Listing Terms Cash Out, Conventional, VA Loan
Read Less

"Three Trees" icon indicates a listing provided courtesy of NWMLS.
GET MORE INFORMATION





