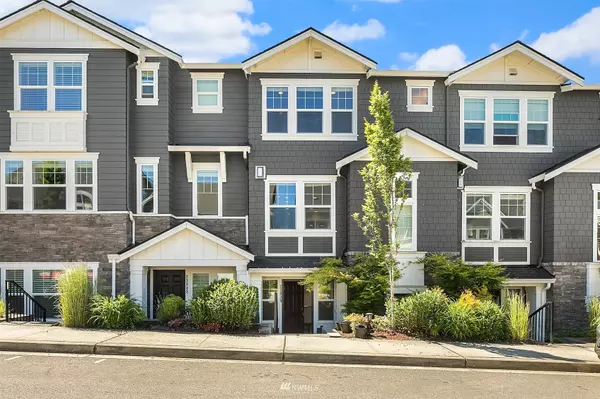Bought with Redfin
For more information regarding the value of a property, please contact us for a free consultation.
23939 SE 45th TER Sammamish, WA 98029
Want to know what your home might be worth? Contact us for a FREE valuation!

Our team is ready to help you sell your home for the highest possible price ASAP
Key Details
Sold Price $819,950
Property Type Single Family Home
Sub Type Residential
Listing Status Sold
Purchase Type For Sale
Square Footage 1,306 sqft
Price per Sqft $627
Subdivision Issaquah/Sammamish
MLS Listing ID 1947005
Sold Date 09/06/22
Style 32 - Townhouse
Bedrooms 2
Full Baths 1
Half Baths 1
HOA Fees $99/mo
Year Built 2017
Annual Tax Amount $7,454
Lot Size 896 Sqft
Lot Dimensions 896 sf
Property Description
Welcome to the Overlook at Brookshire! This great room concept floorplan lives wide and makes the most of its well-appointed square footage. Built in 2017, modern finishes are already in place; pre-engineered Hickory flooring, an oversized island, slab granite countertops, wood-wrapped windows, the list goes on. Optimal functionality continues upstairs where you will find dual master suites, each with an attached bath. Notable systems include a gas forced-air furnace with central air conditioning as well as on demand hot water. The attached 2-car garage is the cherry on top. Reasonable dues are only $99 per month! All of this in a peaceful setting overlooking nearly 7 acres of protected open space that is only minutes to Issaquah and I-90.
Location
State WA
County King
Area 540 - East Of Lake Sam
Rooms
Basement None
Interior
Interior Features Central A/C, Forced Air, Tankless Water Heater, Ceramic Tile, Hardwood, Wall to Wall Carpet, Bath Off Primary, Double Pane/Storm Window, High Tech Cabling, Security System, Sprinkler System, Walk-In Pantry, Water Heater
Flooring Ceramic Tile, Hardwood, Vinyl, Carpet
Fireplaces Number 1
Fireplaces Type Gas
Fireplace true
Appliance Dishwasher, Dryer, Disposal, Microwave, Stove/Range, Washer
Exterior
Exterior Feature Brick, Cement Planked
Garage Spaces 2.0
Community Features CCRs
Utilities Available High Speed Internet, Natural Gas Available, Sewer Connected, Natural Gas Connected
Amenities Available Gas Available, High Speed Internet
Waterfront No
View Y/N No
Roof Type Composition
Garage Yes
Building
Lot Description Alley, Curbs, Paved, Sidewalk
Story Multi/Split
Builder Name Toll Brothers
Sewer Available, Sewer Connected
Water Public
Architectural Style Craftsman
New Construction No
Schools
Elementary Schools Buyer To Verify
Middle Schools Buyer To Verify
High Schools Buyer To Verify
School District Issaquah
Others
Senior Community No
Acceptable Financing Cash Out, Conventional, FHA
Listing Terms Cash Out, Conventional, FHA
Read Less

"Three Trees" icon indicates a listing provided courtesy of NWMLS.
GET MORE INFORMATION





