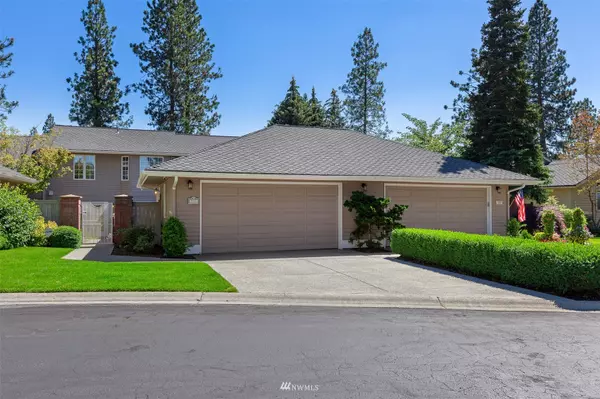Bought with ZNonMember-Office-MLS
For more information regarding the value of a property, please contact us for a free consultation.
731 E Inverness LN Spokane, WA 99223
Want to know what your home might be worth? Contact us for a FREE valuation!

Our team is ready to help you sell your home for the highest possible price ASAP
Key Details
Sold Price $705,000
Property Type Single Family Home
Sub Type Residential
Listing Status Sold
Purchase Type For Sale
Square Footage 3,375 sqft
Price per Sqft $208
Subdivision Manito
MLS Listing ID 1970497
Sold Date 10/11/22
Style 18 - 2 Stories w/Bsmnt
Bedrooms 3
Full Baths 1
Half Baths 1
HOA Fees $383/mo
Year Built 1985
Annual Tax Amount $5,862
Lot Size 5,975 Sqft
Property Description
Welcome to Manito Place on the South Hill, a coveted gated community located across the street from Manito Country Club. This beautiful, traditional home has been tastefully updated and is awaiting your special touches. Features include a fully remodeled cook's kitchen with quartz counters, high-end stainless appliances, and a commercial range. The living room features a custom entertainment center with 75" TV, fireplace, and French doors that lead to the sunroom. The primary bedroom suite is on the main floor, and the spacious unfinished basement is just waiting for your new additions. There are numerous high-end upgrades throughout. The home is a must see and won't last! Some photos are virtually staged. Seller is related to the LA.
Location
State WA
County Spokane
Area 561 - Spokane County
Rooms
Basement Unfinished
Main Level Bedrooms 1
Interior
Interior Features Central A/C, Heat Pump, Ceramic Tile, Wall to Wall Carpet, Bath Off Primary, Built-In Vacuum, Ceiling Fan(s), Dining Room, French Doors, Security System, Skylight(s), Vaulted Ceiling(s), Walk-In Closet(s), Water Heater
Flooring Ceramic Tile, Carpet
Fireplaces Number 1
Fireplaces Type Gas
Fireplace true
Appliance Dishwasher, Dryer, Disposal, Microwave, Refrigerator, Stove/Range, Trash Compactor, Washer
Exterior
Exterior Feature Wood
Garage Spaces 2.0
Community Features CCRs
Utilities Available Cable Connected, Sewer Connected, Natural Gas Connected, Common Area Maintenance, Garbage
Amenities Available Cable TV, Fenced-Partially, Gated Entry, Sprinkler System
Waterfront No
View Y/N No
Roof Type Composition
Parking Type Detached Garage
Garage Yes
Building
Lot Description Paved
Story Two
Sewer Sewer Connected
Water Public
Architectural Style Traditional
New Construction No
Schools
Elementary Schools Buyer To Verify
Middle Schools Buyer To Verify
High Schools Buyer To Verify
School District Spokane
Others
Senior Community No
Acceptable Financing Cash Out, Conventional
Listing Terms Cash Out, Conventional
Read Less

"Three Trees" icon indicates a listing provided courtesy of NWMLS.
GET MORE INFORMATION





