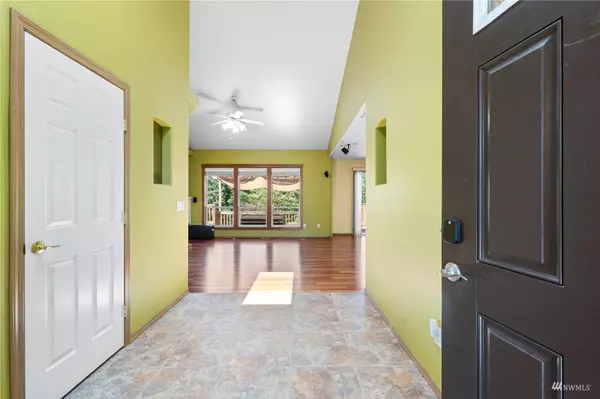Bought with Redfin
For more information regarding the value of a property, please contact us for a free consultation.
1474 Olsen AVE Buckley, WA 98321
Want to know what your home might be worth? Contact us for a FREE valuation!

Our team is ready to help you sell your home for the highest possible price ASAP
Key Details
Sold Price $522,000
Property Type Single Family Home
Sub Type Residential
Listing Status Sold
Purchase Type For Sale
Square Footage 1,450 sqft
Price per Sqft $360
Subdivision Copperwynd
MLS Listing ID 1985437
Sold Date 10/06/22
Style 10 - 1 Story
Bedrooms 3
Full Baths 2
HOA Fees $24/ann
Year Built 2000
Annual Tax Amount $4,192
Lot Size 8,822 Sqft
Property Description
Welcome this custom built 3 bedroom, 2 bath rambler at The Heart of Buckley! Very well maintained, this house offers a modern ADA Accessibility bathroom and kitchen with open concept living. Central A\C for the summer time heat. Vaulted ceilings & tons of natural lights, you will find it both peaceful and inspiring. Comes with a 6 person Hot Tub that sits on a large deck for all your entertaining needs. Flooring has been upgraded. The garage provides a great space for a workshop and/or storage. Water recirculation pump puts hot water at every tap when you want it. Walking distance to shops, parks, and local amenities... One look around and this desirable home will sell itself! Ready for buyers to move in!
Location
State WA
County Pierce
Area 111 - Buckley/South Prairie
Rooms
Basement None
Main Level Bedrooms 3
Interior
Interior Features Central A/C, Forced Air, Heat Pump, Concrete, Hardwood, Wall to Wall Carpet, Bath Off Primary, Double Pane/Storm Window, Dining Room, Hot Tub/Spa, Security System, Skylight(s), Walk-In Pantry, Water Heater
Flooring Concrete, Hardwood, Vinyl, Carpet
Fireplaces Number 1
Fireplaces Type Wood Burning
Fireplace true
Appliance Dishwasher, Dryer, Disposal, Microwave, Refrigerator, Stove/Range, Washer
Exterior
Exterior Feature Brick, Wood, Wood Products
Garage Spaces 2.0
Utilities Available High Speed Internet, Natural Gas Available, Electricity Available, Natural Gas Connected
Amenities Available Deck, Electric Car Charging, Fenced-Fully, Gas Available, Green House, High Speed Internet, Hot Tub/Spa, Outbuildings, Patio
Waterfront No
View Y/N Yes
View Mountain(s)
Roof Type Composition
Parking Type Attached Garage, Off Street
Garage Yes
Building
Lot Description Dead End Street, Paved, Sidewalk
Story One
Builder Name Sterling MH
Sewer Available
Water Public
Architectural Style Contemporary
New Construction No
Schools
School District White River
Others
Senior Community No
Acceptable Financing Cash Out, Conventional, FHA, State Bond, USDA Loan, VA Loan
Listing Terms Cash Out, Conventional, FHA, State Bond, USDA Loan, VA Loan
Read Less

"Three Trees" icon indicates a listing provided courtesy of NWMLS.
GET MORE INFORMATION





