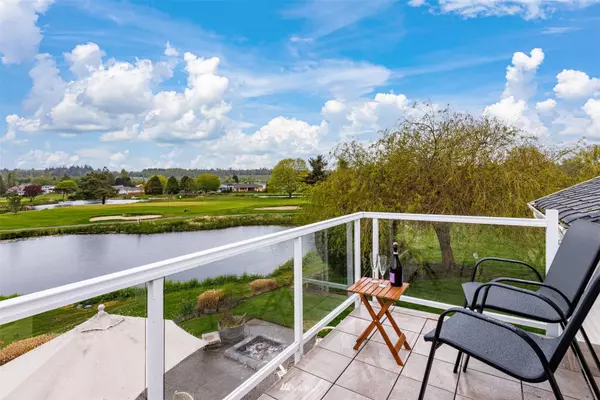Bought with BHHS Bayside Realty
For more information regarding the value of a property, please contact us for a free consultation.
5500 Sehome CT Blaine, WA 98230
Want to know what your home might be worth? Contact us for a FREE valuation!

Our team is ready to help you sell your home for the highest possible price ASAP
Key Details
Sold Price $555,000
Property Type Single Family Home
Sub Type Residential
Listing Status Sold
Purchase Type For Sale
Square Footage 1,972 sqft
Price per Sqft $281
Subdivision Birch Bay Village
MLS Listing ID 1953718
Sold Date 10/07/22
Style 12 - 2 Story
Bedrooms 3
Full Baths 2
HOA Fees $130/mo
Year Built 1993
Annual Tax Amount $3,654
Lot Size 8,247 Sqft
Property Description
Golf course living in a serene and private setting located in the gated community of Birch Bay Village. Situated on a beautiful water feature & quiet dead-end street with all day sunlight. Exceptionally well crafted home, built custom & above the standard. Flowing, open floor plan with an abundance of windows allowing for natural light to flood your senses. Most of the living is on one level. Enjoy morning coffee & evening wine on the large patio with fire pit. Unique upstairs can be used as a 3rd bedroom, office, or large den. Ample storage throughout the interior and garage. Quintessential Inland Pacific Ocean lifestyle featuring a private saltwater marina, 9-hole golf course, outdoor pool & pickle ball. What a dynamic opportunity!
Location
State WA
County Whatcom
Area 880 - Blaine/Birch Bay
Rooms
Basement None
Main Level Bedrooms 2
Interior
Interior Features Forced Air, Ceramic Tile, Wall to Wall Carpet, Bath Off Primary, Double Pane/Storm Window, French Doors, Vaulted Ceiling(s)
Flooring Ceramic Tile, Vinyl, Carpet
Fireplaces Number 1
Fireplaces Type Gas
Fireplace true
Appliance Dishwasher, Dryer, Microwave, Refrigerator, Stove/Range, Washer
Exterior
Exterior Feature Cement Planked
Garage Spaces 2.0
Pool Community
Community Features Boat Launch, CCRs, Club House, Community Waterfront/Pvt Beach, Gated, Golf, Park, Playground
Utilities Available Cable Connected, Natural Gas Available, Sewer Connected, Electricity Available, Natural Gas Connected, Common Area Maintenance, Road Maintenance
Amenities Available Cable TV, Deck, Gas Available, Patio
Waterfront No
View Y/N Yes
View Bay, Golf Course, Territorial
Roof Type Composition
Garage Yes
Building
Lot Description Cul-De-Sac, Dead End Street, Paved
Story Two
Sewer Sewer Connected
Water Public
Architectural Style Cape Cod
New Construction No
Schools
Elementary Schools Blaine Elem
Middle Schools Blaine Mid
High Schools Blaine High
School District Blaine
Others
Senior Community No
Acceptable Financing Cash Out, Conventional
Listing Terms Cash Out, Conventional
Read Less

"Three Trees" icon indicates a listing provided courtesy of NWMLS.
GET MORE INFORMATION





