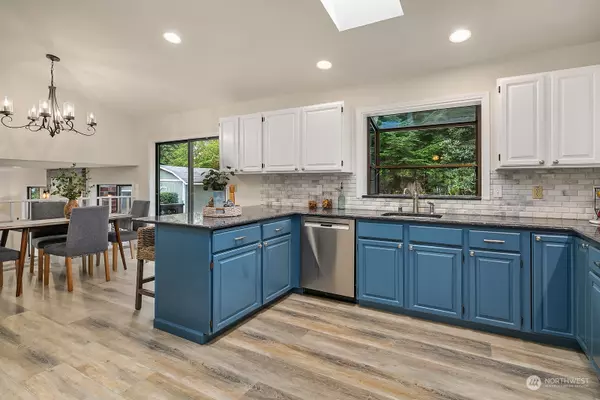Bought with Design Realty PRSI Inc
For more information regarding the value of a property, please contact us for a free consultation.
22115 Echo Lake RD Snohomish, WA 98296
Want to know what your home might be worth? Contact us for a FREE valuation!

Our team is ready to help you sell your home for the highest possible price ASAP
Key Details
Sold Price $900,000
Property Type Single Family Home
Sub Type Residential
Listing Status Sold
Purchase Type For Sale
Square Footage 2,450 sqft
Price per Sqft $367
Subdivision Echo Lake
MLS Listing ID 1998866
Sold Date 11/02/22
Style 13 - Tri-Level
Bedrooms 3
Full Baths 1
Half Baths 1
Year Built 1986
Annual Tax Amount $6,216
Lot Size 1.210 Acres
Property Description
This updated home in Echo Lake checks all the boxes on your wish list! Only 25 minutes to downtown Bellevue on 1.21 acres, so you’re close to everything AND have total privacy AND lots of space. There's plenty of room for everyone with 2 large living areas, 2 offices (1 with a Murphy bed) & a craft/hobby room. Freshly painted inside & out. All 3 bathrooms are remodeled. New carpet throughout. Stay cool with A/C! No neighbors can see into the yard & it boasts a huge stamped concrete patio with firepit, large deck with retractable awning, relaxing waterfall pond, fruit trees, garden space, green house, 2 sizeable wired out-buildings, RV & boat parking. On a quiet cul-de-sac. Wired for generator & for hot tub. Large dog run. Pre-inspected.
Location
State WA
County Snohomish
Area 610 - Southeast Snohom
Rooms
Basement None
Interior
Interior Features Central A/C, Forced Air, Ceramic Tile, Hardwood, Laminate Hardwood, Wall to Wall Carpet, Bath Off Primary, Ceiling Fan(s), Double Pane/Storm Window, Skylight(s), Walk-In Pantry, Wired for Generator, Water Heater
Flooring Ceramic Tile, Engineered Hardwood, Hardwood, Laminate, Carpet
Fireplaces Number 1
Fireplaces Type Wood Burning
Fireplace true
Appliance Dishwasher, Dryer, Disposal, Microwave, Refrigerator, Stove/Range, Washer
Exterior
Exterior Feature Wood
Garage Spaces 2.0
Utilities Available Cable Connected, High Speed Internet, Septic System, Electricity Available, Natural Gas Connected
Amenities Available Cable TV, Deck, Dog Run, Fenced-Partially, Green House, High Speed Internet, Outbuildings, Patio, RV Parking, Shop
Waterfront No
View Y/N No
Roof Type Composition
Garage Yes
Building
Lot Description Cul-De-Sac
Story Three Or More
Sewer Septic Tank
Water Public
New Construction No
Schools
School District Monroe
Others
Senior Community No
Acceptable Financing Conventional
Listing Terms Conventional
Read Less

"Three Trees" icon indicates a listing provided courtesy of NWMLS.
GET MORE INFORMATION





