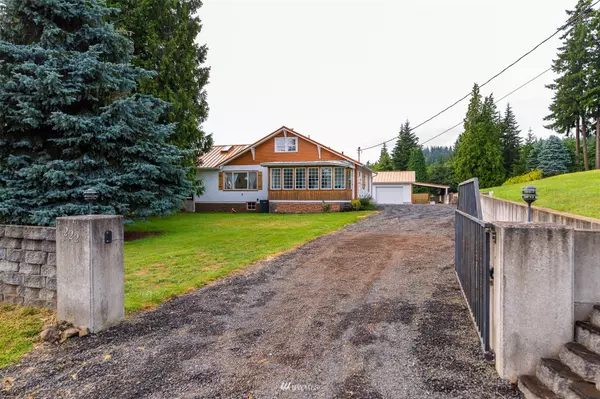Bought with Windermere Northwest Living
For more information regarding the value of a property, please contact us for a free consultation.
222 Vision DR Kelso, WA 98626
Want to know what your home might be worth? Contact us for a FREE valuation!

Our team is ready to help you sell your home for the highest possible price ASAP
Key Details
Sold Price $465,000
Property Type Single Family Home
Sub Type Residential
Listing Status Sold
Purchase Type For Sale
Square Footage 3,144 sqft
Price per Sqft $147
Subdivision Rose Valley
MLS Listing ID 1965792
Sold Date 11/22/22
Style 17 - 1 1/2 Stry w/Bsmt
Bedrooms 3
Full Baths 2
Year Built 1917
Annual Tax Amount $3,263
Lot Size 1.400 Acres
Lot Dimensions Irregular
Property Description
Price Adjustment! Nicely remodeled 1917 farmhouse (updated wiring/plumbing) with a view nestled in surrounding pastures. Boasting a new metal roof, new exterior paint, 3 bdrms, 2 bthrms, primary suite on main w/ walk-in closet, remodeled kitchen with cement countertops & tile floors, living room w/ fabulous vaulted ceiling, skylights, wood stove, & wall of view windows that lead out to a fabulous 472 sq ft deck. Heat pump, sunroom, vinyl windows are all wonderful additions. Situated on 1.4 acres w/ a gated entry, circular driveway, RV parking, private Robix waste treatment septic system, awesome well water (save on utilities!), and stellar 30x36 shop w/ attached carport. Do not follow GPS to get to property.
Location
State WA
County Cowlitz
Area 419 - East County
Rooms
Basement Unfinished
Main Level Bedrooms 2
Interior
Interior Features Forced Air, Heat Pump, Ceramic Tile, Fir/Softwood, Hardwood, Wall to Wall Carpet, Bath Off Primary, Ceiling Fan(s), Double Pane/Storm Window, Dining Room, French Doors, Skylight(s), Vaulted Ceiling(s), Walk-In Pantry, Water Heater
Flooring Ceramic Tile, Softwood, Hardwood, Vinyl, Carpet
Fireplaces Number 1
Fireplaces Type Wood Burning
Fireplace true
Appliance Dishwasher, Microwave, Refrigerator, Stove/Range
Exterior
Exterior Feature Wood
Garage Spaces 4.0
Utilities Available Cable Connected, High Speed Internet, Septic System, Electricity Available, Wood, Individual Well
Amenities Available Cable TV, Deck, Fenced-Partially, Gated Entry, High Speed Internet, RV Parking, Shop
Waterfront No
View Y/N Yes
View Territorial
Roof Type Metal
Parking Type RV Parking, Driveway, Detached Garage, Off Street
Garage Yes
Building
Lot Description Paved
Sewer Septic Tank
Water Individual Well
New Construction No
Schools
Elementary Schools Carrolls Elem
Middle Schools Coweeman Jnr High
High Schools Kelso High
School District Kelso
Others
Senior Community No
Acceptable Financing Cash Out, Conventional, VA Loan
Listing Terms Cash Out, Conventional, VA Loan
Read Less

"Three Trees" icon indicates a listing provided courtesy of NWMLS.
GET MORE INFORMATION





