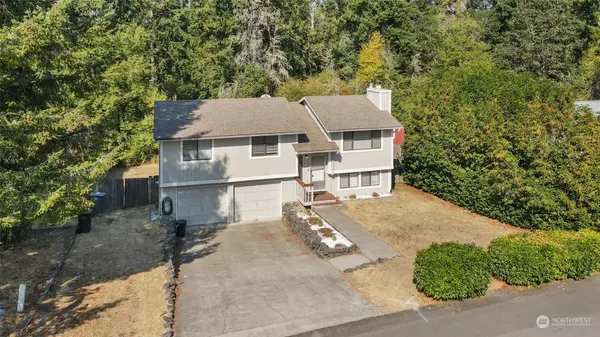Bought with NextHome South Sound
For more information regarding the value of a property, please contact us for a free consultation.
826 Haskell ST Dupont, WA 98327
Want to know what your home might be worth? Contact us for a FREE valuation!

Our team is ready to help you sell your home for the highest possible price ASAP
Key Details
Sold Price $450,000
Property Type Single Family Home
Sub Type Residential
Listing Status Sold
Purchase Type For Sale
Square Footage 1,550 sqft
Price per Sqft $290
Subdivision Dupont
MLS Listing ID 1994044
Sold Date 12/14/22
Style 14 - Split Entry
Bedrooms 3
Full Baths 1
Half Baths 1
Year Built 1984
Annual Tax Amount $2,919
Lot Size 9,480 Sqft
Property Description
Clean, move in ready home tucked away in original town of Dupont-- all bordering a greenbelt of trees. Enjoy small town charm with local community activities, several parks, seasonal farmers market and more. Best of both worlds in this location as it is prime for a casual and slower paced lifestyle, yet near I-5, JBLM, and Northwest Landing. This practical home has been freshly painted inside, carpets are clean, and all appliances stay. Three bedrooms on the main floor with bath attached to primary bedroom. Efficient kitchen space with dining room that has sliders to the deck out back. Enjoy your outdoor activities and play in a fairly private backyard. This home is a blank slate and ready for your own personal updates.
Location
State WA
County Pierce
Area 42 - Dupont
Rooms
Basement None
Main Level Bedrooms 3
Interior
Interior Features Forced Air, Wall to Wall Carpet, Bath Off Primary, Ceiling Fan(s), Dining Room, Water Heater
Flooring Vinyl, Carpet
Fireplaces Number 1
Fireplaces Type Wood Burning
Fireplace true
Appliance Dishwasher, Microwave
Exterior
Exterior Feature Wood, Wood Products
Garage Spaces 2.0
Utilities Available Sewer Connected, Electricity Available, Natural Gas Connected
Amenities Available Deck, Fenced-Partially
Waterfront No
View Y/N No
Roof Type Composition
Garage Yes
Building
Lot Description Paved
Story Multi/Split
Sewer Sewer Connected
Water Public
Architectural Style Traditional
New Construction No
Schools
Elementary Schools Buyer To Verify
Middle Schools Pioneer Mid
High Schools Steilacoom High
School District Steilacoom Historica
Others
Senior Community No
Acceptable Financing Cash Out, Conventional, FHA, VA Loan
Listing Terms Cash Out, Conventional, FHA, VA Loan
Read Less

"Three Trees" icon indicates a listing provided courtesy of NWMLS.
GET MORE INFORMATION





