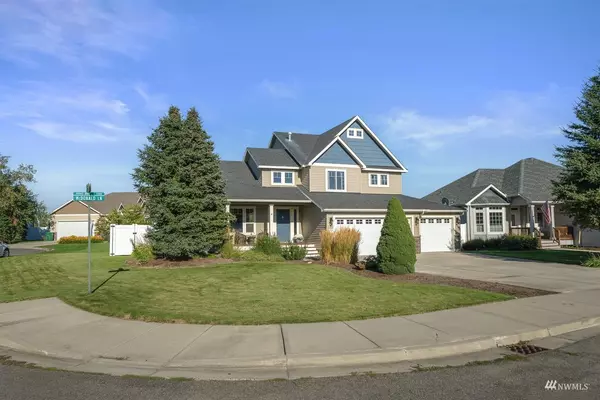Bought with ZNonMember-Office-MLS
For more information regarding the value of a property, please contact us for a free consultation.
3707 S McDonald LN Spokane Valley, WA 99206
Want to know what your home might be worth? Contact us for a FREE valuation!

Our team is ready to help you sell your home for the highest possible price ASAP
Key Details
Sold Price $500,000
Property Type Single Family Home
Sub Type Residential
Listing Status Sold
Purchase Type For Sale
Square Footage 2,494 sqft
Price per Sqft $200
Subdivision Spokane
MLS Listing ID 1989463
Sold Date 12/14/22
Style 15 - Multi Level
Bedrooms 3
Full Baths 2
HOA Fees $4/ann
Year Built 2005
Annual Tax Amount $4,479
Lot Size 10,164 Sqft
Property Description
Oh.My.Gawd Becky look at this home! Today is somebody's lucky day!! My sellers have slashed their price & are now priced $56k BELOW recent appraisal. That is NOT a typo. Sitting on an oversized corner lot in the desirable Central Valley School District less than a mile from Brown's Park, this home will delight all your senses! New flooring & modern updates make this a home a must see. Open design, 3 upper bedrooms incl primary suite, 2 livings spaces w/a wet bar downstairs, and 3-car garage to fit all your vehicles & toys. Gas, forced-air heat, central a/cand gas fireplace allow for total comfort during any type of weather. To make it extra special, ALL the appliances stay including the washer and dryer, and extra garage refrigerator.
Location
State WA
County Spokane
Area 561 - Spokane County
Rooms
Basement Daylight, Finished
Interior
Interior Features Central A/C, Forced Air, Wall to Wall Carpet, Bath Off Primary, Ceiling Fan(s), Sprinkler System, Vaulted Ceiling(s), Walk-In Closet(s), Walk-In Pantry, Water Heater
Flooring Vinyl, Vinyl Plank, Carpet
Fireplaces Number 1
Fireplaces Type Gas
Fireplace true
Appliance Dishwasher, Dryer, Disposal, Microwave, Refrigerator, See Remarks, Stove/Range, Washer
Exterior
Exterior Feature Metal/Vinyl, Stone
Garage Spaces 3.0
Community Features CCRs
Utilities Available High Speed Internet, Natural Gas Available, Sewer Connected, Electricity Available, Natural Gas Connected, See Remarks
Amenities Available Deck, Fenced-Partially, Gas Available, High Speed Internet, Patio, Sprinkler System
Waterfront No
View Y/N Yes
View Territorial
Roof Type Composition
Parking Type Attached Garage
Garage Yes
Building
Lot Description Corner Lot, Paved, Sidewalk
Story Multi/Split
Sewer Sewer Connected
Water Public, See Remarks
Architectural Style Contemporary
New Construction No
Schools
Elementary Schools Chester Elem
Middle Schools Horizon Mid
High Schools University High
School District Central Valley
Others
Senior Community No
Acceptable Financing Cash Out, Conventional, FHA, VA Loan
Listing Terms Cash Out, Conventional, FHA, VA Loan
Read Less

"Three Trees" icon indicates a listing provided courtesy of NWMLS.
GET MORE INFORMATION





