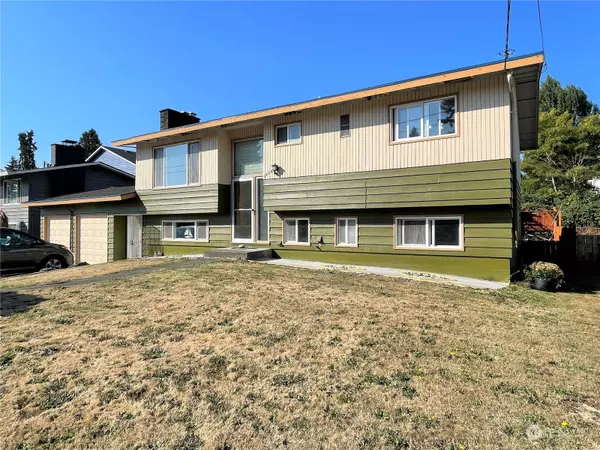Bought with Best Choice Realty
For more information regarding the value of a property, please contact us for a free consultation.
15035 29th AVE S Seatac, WA 98188
Want to know what your home might be worth? Contact us for a FREE valuation!

Our team is ready to help you sell your home for the highest possible price ASAP
Key Details
Sold Price $630,000
Property Type Single Family Home
Sub Type Residential
Listing Status Sold
Purchase Type For Sale
Square Footage 2,040 sqft
Price per Sqft $308
Subdivision Seatac
MLS Listing ID 2002815
Sold Date 01/10/23
Style 14 - Split Entry
Bedrooms 4
Full Baths 1
Half Baths 1
Year Built 1963
Annual Tax Amount $5,050
Lot Size 7,302 Sqft
Property Description
Great opportunity to generate passive income or multi-family home in Seatac!Upgraded&spacious split-level home offers 4BR/2.5BT&3 bonus BR.Upperlevel features gleaming hardwood floors,spacious living room w/gas-fireplace, upgraded kitchen w/ quartz countertops,new cabinets, all new stainless-steel appliances.Main bathroom has been upgraded. Sound-proof windows.Lower level features a complete second kitchen & unconventional rooms as storage and extra rooms as offices.Tile flooring in the family room w/wood-burning fireplace.Large deck w cover for entertaining guests.Fully fenced backyard plenty of garden space &play area.Convenient & close to all amenities, airport, shopping.Highline school district.Seller contributes $10,000 toward Buyer's.
Location
State WA
County King
Area 130 - Burien/Normandy
Rooms
Basement Daylight, Finished
Interior
Interior Features Forced Air, Ceramic Tile, Hardwood, Laminate, Second Kitchen, Water Heater
Flooring Ceramic Tile, Hardwood, Laminate, Vinyl
Fireplaces Number 1
Fireplaces Type See Remarks
Fireplace true
Appliance Dishwasher, Dryer, Disposal, Refrigerator, Stove/Range, Washer
Exterior
Exterior Feature Cement/Concrete, Cement Planked, Wood Products
Amenities Available Deck, Dog Run, Fenced-Partially, Patio
Waterfront No
View Y/N Yes
View Territorial
Roof Type Composition
Building
Lot Description Cul-De-Sac, Open Space, Paved
Story Multi/Split
Sewer Sewer Connected
Water Public
New Construction No
Schools
Elementary Schools Hilltop Elem
Middle Schools Glacier Middle School
High Schools Highline High
School District Highline
Others
Senior Community No
Acceptable Financing Cash Out, Conventional, FHA
Listing Terms Cash Out, Conventional, FHA
Read Less

"Three Trees" icon indicates a listing provided courtesy of NWMLS.
GET MORE INFORMATION





