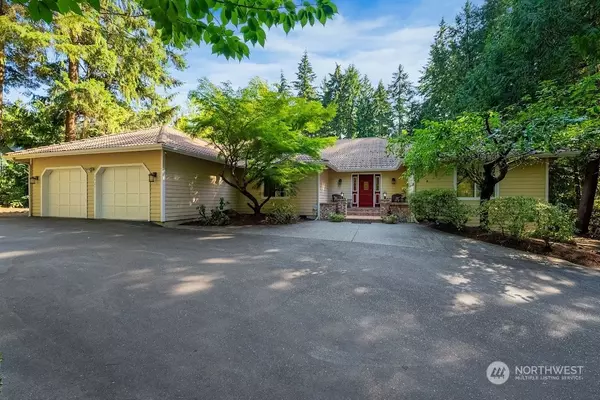Bought with Coldwell Banker Best Homes
For more information regarding the value of a property, please contact us for a free consultation.
3421 NW Shadow Glen BLVD Silverdale, WA 98383
Want to know what your home might be worth? Contact us for a FREE valuation!

Our team is ready to help you sell your home for the highest possible price ASAP
Key Details
Sold Price $816,517
Property Type Single Family Home
Sub Type Residential
Listing Status Sold
Purchase Type For Sale
Square Footage 3,163 sqft
Price per Sqft $258
Subdivision Clear Creek
MLS Listing ID 1996611
Sold Date 01/17/23
Style 10 - 1 Story
Bedrooms 3
Full Baths 2
Year Built 1993
Annual Tax Amount $6,785
Lot Size 0.580 Acres
Property Description
A circular driveway and large entry welcomes you to your custom built, single-story home close to Silverdale. Large living room boasts vaulted ceilings, gas fireplace, and expansive windows. Through the French doors, you will find a private and beautifully landscaped yard and large patio for entertaining that backs to a greenbelt. Chef's kitchen with ample counter space and breakfast nook that overlooks the garden. Primary bedroom suite offers a quiet seating area, with access to the backyard, walk-in closet, and a jetted tub to relax and soak your worries away. The large front bedroom provides yet another quiet place to retreat with built in shelving and a window seat. Desirable location, close to bases, shopping, and hospital.
Location
State WA
County Kitsap
Area 147 - Silverdale
Rooms
Basement None
Main Level Bedrooms 3
Interior
Interior Features Forced Air, Hardwood, Laminate Tile, Wall to Wall Carpet, Bath Off Primary, Ceiling Fan(s), Double Pane/Storm Window, Dining Room, French Doors, Jetted Tub, Security System, Skylight(s), Sprinkler System, Vaulted Ceiling(s), Walk-In Closet(s), Walk-In Pantry, Wired for Generator, Water Heater
Flooring Hardwood, Laminate, Vinyl, Carpet
Fireplaces Number 1
Fireplaces Type Gas
Fireplace true
Appliance Dishwasher, Dryer, Microwave, Refrigerator, Stove/Range, Washer
Exterior
Exterior Feature Cement Planked
Garage Spaces 2.0
Amenities Available Cable TV, Fenced-Fully, Gas Available, Irrigation, Outbuildings, Patio, RV Parking, Sprinkler System
Waterfront No
View Y/N Yes
View Territorial
Roof Type Tile
Garage Yes
Building
Lot Description Dead End Street, Paved
Story One
Sewer Septic Tank
Water Public
Architectural Style Traditional
New Construction No
Schools
Elementary Schools Clear Creek Elem
Middle Schools Ridgetop Middle
High Schools Central Kitsap High
School District Central Kitsap #401
Others
Senior Community No
Acceptable Financing Cash Out, Conventional, FHA, VA Loan
Listing Terms Cash Out, Conventional, FHA, VA Loan
Read Less

"Three Trees" icon indicates a listing provided courtesy of NWMLS.
GET MORE INFORMATION





