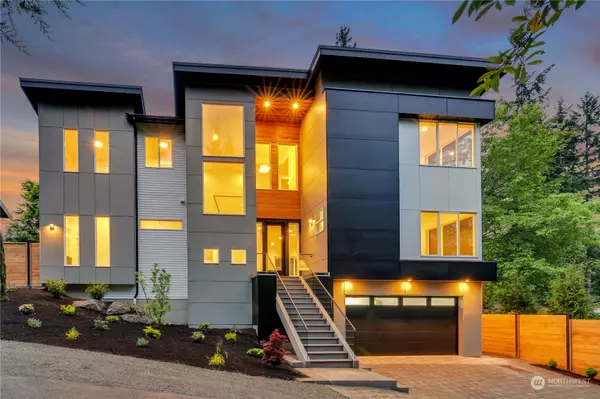Bought with Coldwell Banker Danforth
For more information regarding the value of a property, please contact us for a free consultation.
15366 Juanita DR NE Kenmore, WA 98028
Want to know what your home might be worth? Contact us for a FREE valuation!

Our team is ready to help you sell your home for the highest possible price ASAP
Key Details
Sold Price $1,900,000
Property Type Single Family Home
Sub Type Residential
Listing Status Sold
Purchase Type For Sale
Square Footage 4,068 sqft
Price per Sqft $467
Subdivision Inglewood/Inglemoor
MLS Listing ID 1975877
Sold Date 01/20/23
Style 15 - Multi Level
Bedrooms 5
Full Baths 2
Half Baths 1
Construction Status Completed
Year Built 2022
Annual Tax Amount $6,500
Lot Size 0.262 Acres
Property Description
New price adjustment. InStyle Homes’ newest offering, a minimalist & luxury contemporary home designed for today's lifestyles. Potential income producing, move-in ready ADU. Within walking distance to St. Edwards Park and “The Lodge" via the Juanita DR Pedestrian and Bicycle improvement project. The home is filled with specialized built-ins & closet systems, custom glass stair railing, floating shelves, Hunter Douglas blinds and a modern kitchen outfitted with premium brand Fisher Paykel appliances. Truly a place where food is turned into cuisine. Luxurious primary suite with fireplace & spa inspired bathroom w/heated floors. Main floor suite and private lower level ADU with full kitchen, landscaped yard w/deck & patio. EV ready
Location
State WA
County King
Area 600 - Juanita/Woodinvi
Rooms
Main Level Bedrooms 1
Interior
Interior Features Ductless HP-Mini Split, Forced Air, Ceramic Tile, Wall to Wall Carpet, Second Kitchen, Double Pane/Storm Window, Dining Room, Walk-In Closet(s), Walk-In Pantry, Wine Cellar, Water Heater
Flooring Ceramic Tile, Engineered Hardwood, Carpet
Fireplaces Number 2
Fireplaces Type Gas
Fireplace true
Appliance Dishwasher, Dryer, Disposal, Microwave, Refrigerator, Stove/Range, Washer
Exterior
Exterior Feature Cement Planked, Wood Products
Garage Spaces 2.0
Amenities Available Cable TV, Deck, Fenced-Partially, Gas Available, Patio
Waterfront No
View Y/N No
Roof Type Torch Down
Parking Type Attached Garage
Garage Yes
Building
Lot Description Dead End Street, Paved
Story Multi/Split
Builder Name InStyle Homes, LLC
Sewer Sewer Connected
Water Public
Architectural Style Contemporary
New Construction Yes
Construction Status Completed
Schools
Elementary Schools Arrowhead Elem
Middle Schools Northshore Middle School
High Schools Inglemoor Hs
School District Northshore
Others
Senior Community No
Acceptable Financing Cash Out
Listing Terms Cash Out
Read Less

"Three Trees" icon indicates a listing provided courtesy of NWMLS.
GET MORE INFORMATION





