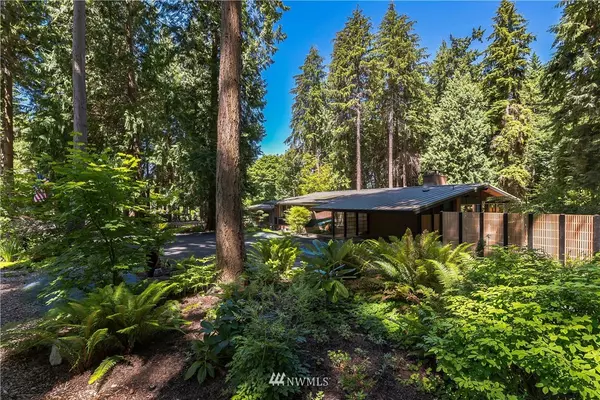Bought with Windermere RE North, Inc.
For more information regarding the value of a property, please contact us for a free consultation.
11121 Wachusett RD Woodway, WA 98020
Want to know what your home might be worth? Contact us for a FREE valuation!

Our team is ready to help you sell your home for the highest possible price ASAP
Key Details
Sold Price $1,995,000
Property Type Single Family Home
Sub Type Residential
Listing Status Sold
Purchase Type For Sale
Square Footage 3,152 sqft
Price per Sqft $632
Subdivision Woodway Park
MLS Listing ID 1799063
Sold Date 10/01/21
Style 16 - 1 Story w/Bsmnt.
Bedrooms 3
Full Baths 1
Year Built 1963
Annual Tax Amount $9,875
Lot Size 2.650 Acres
Lot Dimensions 312x380 irreg
Property Description
Perhaps the most pristine wooded 2.65 acres left from the original Woodway Park! Designed by renowned NW architect Jerry Gropp & handbuilt by the original engineer owner, this lovingly reimagined 1963 mid-century mod oozes personality. Too many high-end upgrades to list with key original features intact like refinished hardwoods, mod lighting, real walnut/maple paneling, vaulted ceilings. Swank baths, huge rec room with 2nd kitchen and entertainment bar. Walls of glass showcase a forested panorama, flagstone patio, & extensive trail system. Your own private arboretum where wildlife flourish in a tranquil sanctuary. This rare opportunity to revel in an enhanced classic estate in Snohomish County's premier enclave will not last, hurry!
Location
State WA
County Snohomish
Area 730 - Southwest Snohom
Rooms
Basement Finished
Main Level Bedrooms 2
Interior
Interior Features Ceramic Tile, Hardwood, Laminate Tile, Wall to Wall Carpet, Second Kitchen, Bath Off Primary, Double Pane/Storm Window, Dining Room, Security System, Vaulted Ceiling(s), Water Heater
Flooring Ceramic Tile, Hardwood, Laminate, Carpet
Fireplaces Number 2
Fireplace true
Appliance Dishwasher, Double Oven, Dryer, Microwave, Range/Oven, Refrigerator, Washer
Exterior
Exterior Feature Brick, Wood
Garage Spaces 4.0
Utilities Available Cable Connected, High Speed Internet, Septic System, Electric, Natural Gas Connected
Amenities Available Cable TV, Deck, Fenced-Partially, High Speed Internet, Irrigation, Outbuildings, Patio, RV Parking, Sprinkler System
Waterfront No
View Y/N No
Roof Type Metal
Garage Yes
Building
Lot Description Paved, Secluded, Sidewalk
Story One
Builder Name Mittet
Sewer Septic Tank
Water Public
Architectural Style Modern
New Construction No
Schools
Elementary Schools Sherwood Elemsw
Middle Schools College Pl Mid
High Schools Edmonds Woodway High
School District Edmonds
Others
Senior Community No
Acceptable Financing Cash Out, Conventional
Listing Terms Cash Out, Conventional
Read Less

"Three Trees" icon indicates a listing provided courtesy of NWMLS.
GET MORE INFORMATION





