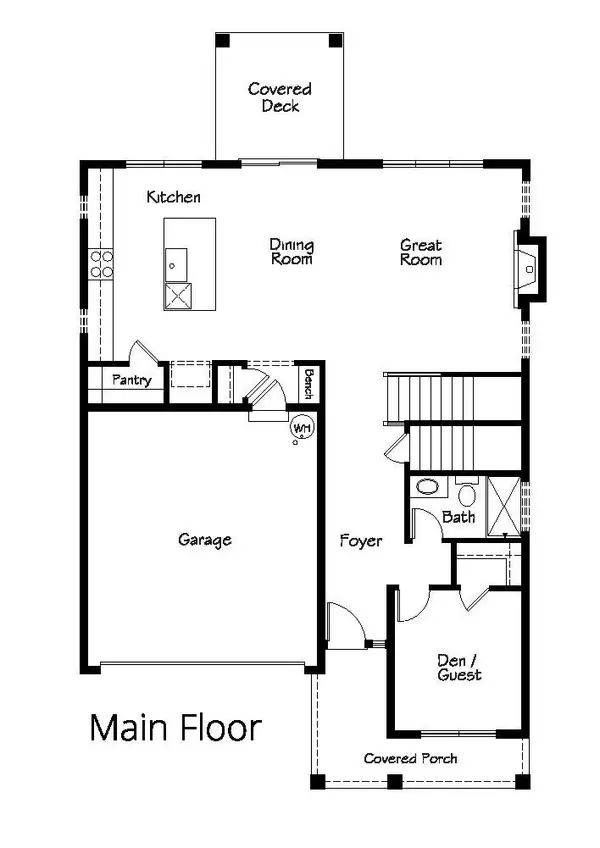Bought with ShopProp Inc.
For more information regarding the value of a property, please contact us for a free consultation.
12477 SE 301st PL Auburn, WA 98092
Want to know what your home might be worth? Contact us for a FREE valuation!

Our team is ready to help you sell your home for the highest possible price ASAP
Key Details
Sold Price $855,000
Property Type Single Family Home
Sub Type Residential
Listing Status Sold
Purchase Type For Sale
Square Footage 3,151 sqft
Price per Sqft $271
Subdivision Lea Hill
MLS Listing ID 1980919
Sold Date 02/03/23
Style 18 - 2 Stories w/Bsmnt
Bedrooms 5
Full Baths 2
Construction Status Under Construction
HOA Fees $66/ann
Year Built 2022
Lot Size 5,387 Sqft
Property Description
Seller paid 2/1 rate buydown starting at 4.99%* available only with use of preferred lender! Over $23,000 in options included in price. Two stories plus a basement! The covered front porch leads you through the foyer, past a main floor den/bedroom and ¾ bath, into the open great room, dining room, kitchen, and covered deck. The kitchen features a center island, a walk-in pantry, and ample counterspace sure to suit all of your entertaining needs. Head downstairs to the lower level where you’ll find a large rec room and patio, plus a bedroom and a ¾ bath. The upper level includes a bonus room, and three additional bedrooms including the primary suite with a walk-in closet and 5-piece bath. The convenient laundry room is also located upstairs.
Location
State WA
County King
Area 310 - Auburn
Rooms
Basement Finished
Main Level Bedrooms 1
Interior
Interior Features Heat Pump, Ceramic Tile, Wall to Wall Carpet, Bath Off Primary, Double Pane/Storm Window, Dining Room, High Tech Cabling, Water Heater
Flooring Ceramic Tile, Engineered Hardwood, Vinyl, Carpet
Fireplaces Number 1
Fireplaces Type Gas
Fireplace true
Appliance Dishwasher, Disposal, Microwave, Stove/Range
Exterior
Exterior Feature Cement Planked
Garage Spaces 2.0
Community Features CCRs
Amenities Available Cable TV, Deck, Gas Available, High Speed Internet, Patio
Waterfront No
View Y/N No
Roof Type Composition
Garage Yes
Building
Lot Description Cul-De-Sac, Dead End Street, Paved, Sidewalk
Story Two
Builder Name Harbour Homes, LLC
Sewer Sewer Connected
Water Public
New Construction Yes
Construction Status Under Construction
Schools
Elementary Schools Arthur Jacobsen Elem
Middle Schools Rainier Mid
High Schools Mountainview High
School District Auburn
Others
Senior Community No
Acceptable Financing Cash Out, Conventional, FHA, VA Loan
Listing Terms Cash Out, Conventional, FHA, VA Loan
Read Less

"Three Trees" icon indicates a listing provided courtesy of NWMLS.
GET MORE INFORMATION





