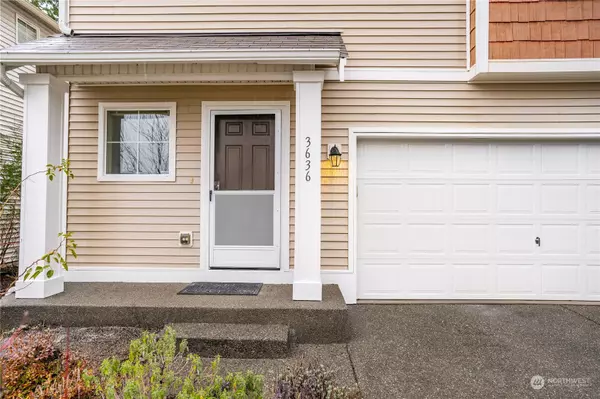Bought with eXp Realty
For more information regarding the value of a property, please contact us for a free consultation.
3636 London LOOP NE Lacey, WA 98516
Want to know what your home might be worth? Contact us for a FREE valuation!

Our team is ready to help you sell your home for the highest possible price ASAP
Key Details
Sold Price $456,400
Property Type Single Family Home
Sub Type Residential
Listing Status Sold
Purchase Type For Sale
Square Footage 1,840 sqft
Price per Sqft $248
Subdivision Meridian Campus
MLS Listing ID 2019329
Sold Date 02/16/23
Style 12 - 2 Story
Bedrooms 3
Full Baths 2
Half Baths 1
HOA Fees $84/mo
Year Built 2008
Annual Tax Amount $4,129
Lot Size 4,128 Sqft
Property Description
Find your next home in Campus Pointe. The beautifully designed master-planned community is nestled adjacent to parks, walking trails, several large golf courses, plus a playground. This home is located on the back side of the development on a dead-end street and backs up to woodland. You will love the grand entrance vaulted ceilings, cozy gas-burning fireplace, five-piece primary bathroom with a linen closet, walk-in closet in the primary bedroom, spacious kitchen featuring a large pantry, island with the eating bar, hardwood flooring plus a new pet-friendly plush carpet throughout and a great deal more. You must see and we must sell.
Location
State WA
County Thurston
Area 446 - Thurston Ne
Rooms
Basement None
Interior
Interior Features Forced Air, Hardwood, Wall to Wall Carpet, Bath Off Primary, Double Pane/Storm Window, High Tech Cabling, Vaulted Ceiling(s), Walk-In Closet(s), Walk-In Pantry, Water Heater
Flooring Hardwood, Vinyl, Carpet
Fireplaces Number 1
Fireplaces Type Gas
Fireplace true
Appliance Dishwasher, Disposal, Microwave, Refrigerator, Stove/Range
Exterior
Exterior Feature Metal/Vinyl
Garage Spaces 2.0
Community Features CCRs
Amenities Available Cable TV, Fenced-Fully, High Speed Internet, Patio
Waterfront No
View Y/N No
Roof Type Composition
Garage Yes
Building
Lot Description Paved, Sidewalk
Story Two
Builder Name Premier Community
Sewer Sewer Connected
Water Public
Architectural Style Traditional
New Construction No
Schools
Elementary Schools Meadows Elem
Middle Schools Salish Middle
High Schools River Ridge High
School District North Thurston
Others
Senior Community No
Acceptable Financing Cash Out, Conventional, FHA, VA Loan
Listing Terms Cash Out, Conventional, FHA, VA Loan
Read Less

"Three Trees" icon indicates a listing provided courtesy of NWMLS.
GET MORE INFORMATION





