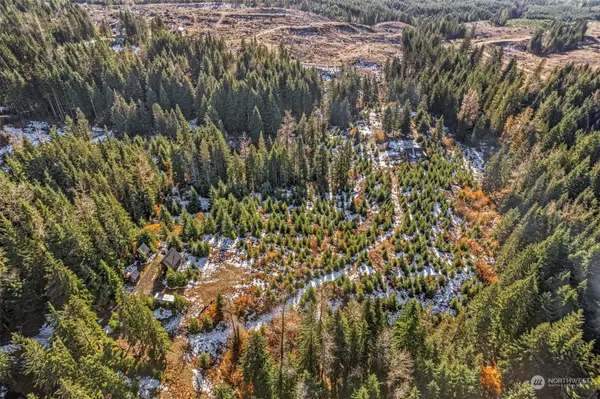Bought with RE/MAX Premier Group
For more information regarding the value of a property, please contact us for a free consultation.
14 Wilderness DR Cougar, WA 98616
Want to know what your home might be worth? Contact us for a FREE valuation!

Our team is ready to help you sell your home for the highest possible price ASAP
Key Details
Sold Price $320,000
Property Type Single Family Home
Sub Type Residential
Listing Status Sold
Purchase Type For Sale
Square Footage 1,854 sqft
Price per Sqft $172
Subdivision Cougar
MLS Listing ID 2019295
Sold Date 02/10/23
Style 13 - Tri-Level
Bedrooms 3
Full Baths 1
Half Baths 1
HOA Fees $4/ann
Year Built 1978
Annual Tax Amount $812
Lot Size 2.000 Acres
Lot Dimensions Irregular
Property Description
Secluded Three(one is being remodeled) bedroom cabin w/loft off the grid in the woods! Wonderful loft area complete w/telescope and skylight for observing the night sky: watch the stars! Full basement w/storage for your snowmobile, gear or quad with your utility room and a fireplace. Creative property just needs your touch to make it shine! Painting will be compete prior to closing as well as a new kitchen counter top. Property is located behind 2 locked gates, will need appt to view. Excellent cell reception. Fantastic location for year round recreation and to get away from it all!
Location
State WA
County Skamania
Area 950 - Skamania County
Rooms
Basement Unfinished
Main Level Bedrooms 1
Interior
Interior Features Tankless Water Heater, Fir/Softwood, Laminate, Wall to Wall Carpet, Double Pane/Storm Window, Skylight(s), Triple Pane Windows, Walk-In Pantry, Wired for Generator, Water Heater
Flooring Softwood, Laminate, Vinyl, Carpet
Fireplaces Number 2
Fireplaces Type Gas
Fireplace true
Appliance Dryer, Microwave, Refrigerator, Stove/Range, Washer
Exterior
Exterior Feature Wood, Wood Products
Amenities Available Deck, Gated Entry, Outbuildings, Propane, RV Parking
Waterfront No
View Y/N Yes
View Territorial
Roof Type Metal
Building
Lot Description Dirt Road, Secluded, Value In Land
Story Three Or More
Sewer Septic Tank
Water Individual Well
Architectural Style Cabin
New Construction No
Schools
Elementary Schools Yale Elem
Middle Schools Woodland Mid
High Schools Woodland High
School District Woodland
Others
Senior Community No
Acceptable Financing Cash Out, Conventional, FHA
Listing Terms Cash Out, Conventional, FHA
Read Less

"Three Trees" icon indicates a listing provided courtesy of NWMLS.
GET MORE INFORMATION





