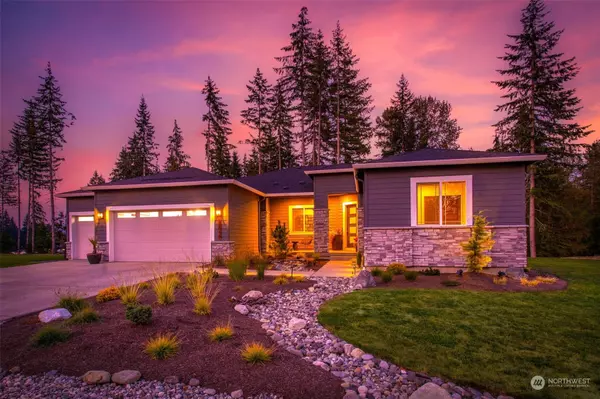Bought with Realty One Group Imagine
For more information regarding the value of a property, please contact us for a free consultation.
12019 146th AVE NE Lake Stevens, WA 98258
Want to know what your home might be worth? Contact us for a FREE valuation!

Our team is ready to help you sell your home for the highest possible price ASAP
Key Details
Sold Price $1,050,000
Property Type Single Family Home
Sub Type Residential
Listing Status Sold
Purchase Type For Sale
Square Footage 2,737 sqft
Price per Sqft $383
Subdivision North Lake Stevens
MLS Listing ID 2000905
Sold Date 02/28/23
Style 10 - 1 Story
Bedrooms 3
Full Baths 1
Half Baths 1
HOA Fees $40/mo
Year Built 2021
Annual Tax Amount $6,810
Lot Size 1.000 Acres
Property Description
Nestled on a private acre in the desirable Glenmore community, this stunning open-concept rambler invites you to experience unrivaled tranquility without sacrificing convenience! The home boasts a one-of-a-kind outdoor living space & meticulous upgrades! The gourmet kitchen is equipped with high end, designer finishes. The custom-designed ensuite in the main bedroom features a luxurious walk-in shower. Gather around the 100” screen in the media room, equipped w/ a 4K projector, & enjoy! For effortless indoor-to-outdoor living, head out the dual center sliding doors that leads to the backyard oasis. Relax year-round on the covered deck or expansive 1,500 sqft paver patio! This is the ultimate, peaceful home of your dreams!
Location
State WA
County Snohomish
Area 760 - Northeast Snohom
Rooms
Basement None
Main Level Bedrooms 3
Interior
Flooring Ceramic Tile, Vinyl Plank, Carpet
Fireplaces Number 1
Fireplaces Type See Remarks
Fireplace true
Appliance Dishwasher, Dryer, Disposal, Microwave, Refrigerator, Stove/Range, Washer
Exterior
Exterior Feature Cement Planked, Stone
Garage Spaces 3.0
Community Features CCRs
Amenities Available Cable TV, Deck, High Speed Internet, Patio, RV Parking
Waterfront No
View Y/N Yes
View Territorial
Roof Type Composition
Parking Type RV Parking, Driveway, Attached Garage, Off Street
Garage Yes
Building
Lot Description Open Space, Paved
Story One
Builder Name Pulte Homes
Sewer Septic Tank
Water Public
Architectural Style Traditional
New Construction No
Schools
Elementary Schools Monte Cristo Elem
Middle Schools Granite Falls Mid
High Schools Granite Falls High
School District Granite Falls
Others
Senior Community No
Acceptable Financing Cash Out, Conventional, FHA, VA Loan
Listing Terms Cash Out, Conventional, FHA, VA Loan
Read Less

"Three Trees" icon indicates a listing provided courtesy of NWMLS.
GET MORE INFORMATION





