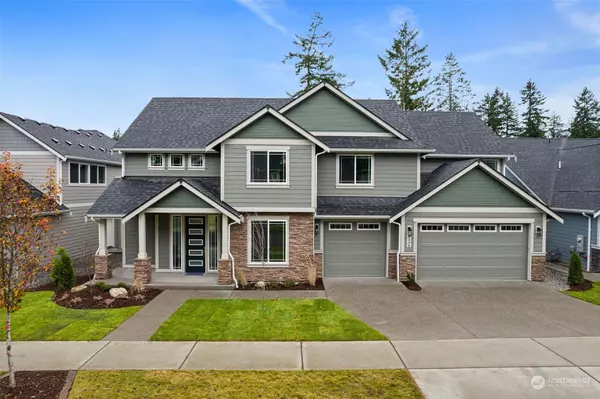Bought with Redfin
For more information regarding the value of a property, please contact us for a free consultation.
4236 Caddyshack DR NE #Lot83 Lacey, WA 98516
Want to know what your home might be worth? Contact us for a FREE valuation!

Our team is ready to help you sell your home for the highest possible price ASAP
Key Details
Sold Price $969,950
Property Type Single Family Home
Sub Type Residential
Listing Status Sold
Purchase Type For Sale
Square Footage 3,140 sqft
Price per Sqft $308
Subdivision Meridian
MLS Listing ID 2021799
Sold Date 03/07/23
Style 12 - 2 Story
Bedrooms 5
Full Baths 2
Construction Status Completed
HOA Fees $70/qua
Year Built 2022
Lot Size 9,420 Sqft
Property Description
Kingston plan by Rob Rice Homes overlooking the 13th fairway with covered deck to enjoy it all year! Great layout that lives large offering main floor bedroom & 3/4 bath + 4 bedrooms & bonus up. Gourmet kitchen featuring 2-tone cabinetry White Maple island & butler pantry featuring bar sink, wine cooler, remaining cabinets are Maple "Shadow". Engineered hardwood flooring throughout entry, kitchen, dining & living room. This Contemporary style home features a beautiful primary suite w/over sized soaking tub, full tile shower & huge walk-in closet. All bathrooms & laundry are finished with quartz counters & tile floors. Fully landscaped w/sprinklers & .22 acre lot, covered deck & patio. 3 car garage w/extra space. Heat pump & solar panels!
Location
State WA
County Thurston
Area 446 - Thurston Ne
Rooms
Basement None
Main Level Bedrooms 1
Interior
Flooring Ceramic Tile, Engineered Hardwood, Carpet
Fireplaces Number 1
Fireplaces Type Gas
Fireplace true
Appliance Dishwasher, Double Oven, Disposal, Microwave, Range/Oven, Stove/Range
Exterior
Exterior Feature Cement Planked, Stone, Wood
Garage Spaces 3.0
Community Features CCRs
Amenities Available Cable TV, Deck, High Speed Internet, Patio, Sprinkler System
Waterfront No
View Y/N Yes
View Golf Course
Roof Type Composition
Garage Yes
Building
Lot Description Curbs, Paved, Sidewalk
Story Two
Builder Name Evergreen Heights LLC
Sewer Sewer Connected
Water Public
New Construction Yes
Construction Status Completed
Schools
Elementary Schools Meadows Elem
Middle Schools Salish Middle
High Schools River Ridge High
School District North Thurston
Others
Senior Community No
Acceptable Financing Cash Out, Conventional, VA Loan
Listing Terms Cash Out, Conventional, VA Loan
Read Less

"Three Trees" icon indicates a listing provided courtesy of NWMLS.
GET MORE INFORMATION





