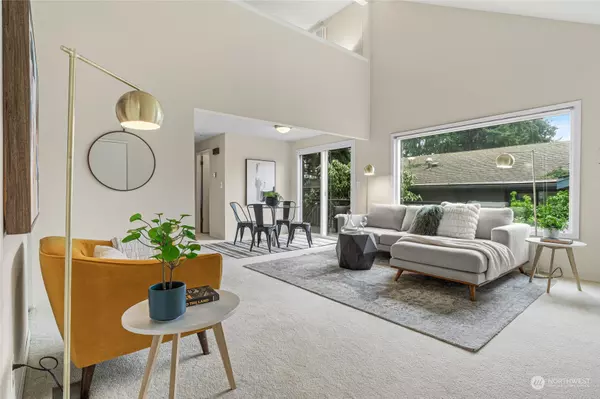Bought with John L. Scott, Inc
For more information regarding the value of a property, please contact us for a free consultation.
24608 13th AVE S Des Moines, WA 98198
Want to know what your home might be worth? Contact us for a FREE valuation!

Our team is ready to help you sell your home for the highest possible price ASAP
Key Details
Sold Price $373,000
Property Type Single Family Home
Sub Type Residential
Listing Status Sold
Purchase Type For Sale
Square Footage 1,120 sqft
Price per Sqft $333
Subdivision Huntington Park
MLS Listing ID 1961876
Sold Date 03/08/23
Style 11 - 1 1/2 Story
Bedrooms 2
Full Baths 1
Half Baths 1
HOA Fees $125/mo
Year Built 1974
Annual Tax Amount $631
Lot Size 2,002 Sqft
Property Description
Welcome to Huntington Park 55+ community! This Southwest facing home has amazing natural light. Vaulted ceilings give the home an airy feel, showing off green views from each window. Very comfortable layout features the primary bedroom, updated full bathroom & laundry room on the main floor. The loft makes an excellent office/second bedroom combo, giving you flex space when guests visit. Enjoy the outside space from the deck off the dining room to sip your morning coffee and wave at neighbors. Gas forced air heat, Port Package windows, attached garage, lots of storage. Clubhouse activities like Bingo, Pub Trivia, exercise classes & Happy Hour. Amenities include walking trails, pool/hot tub, RV parking. Low $125/mo. dues cover lawn mowing!
Location
State WA
County King
Area 120 - Des Moines/Redon
Rooms
Basement None
Main Level Bedrooms 1
Interior
Interior Features Forced Air, Laminate Hardwood, Wall to Wall Carpet, Double Pane/Storm Window, Dining Room, Loft, Vaulted Ceiling(s), Water Heater
Flooring Laminate, Vinyl, Carpet
Fireplace false
Appliance Dishwasher, Dryer, Disposal, Refrigerator, Stove/Range, Washer
Exterior
Exterior Feature Metal/Vinyl
Garage Spaces 1.0
Community Features Age Restriction, CCRs, Club House, Trail(s)
Amenities Available Cable TV, Deck, Gas Available, Patio
Waterfront No
View Y/N Yes
View Territorial
Roof Type Composition
Garage Yes
Building
Lot Description Curbs, Paved, Sidewalk
Sewer Sewer Connected
Water Public
New Construction No
Schools
School District Highline
Others
Senior Community Yes
Acceptable Financing Cash Out, Conventional, FHA, VA Loan
Listing Terms Cash Out, Conventional, FHA, VA Loan
Read Less

"Three Trees" icon indicates a listing provided courtesy of NWMLS.
GET MORE INFORMATION





