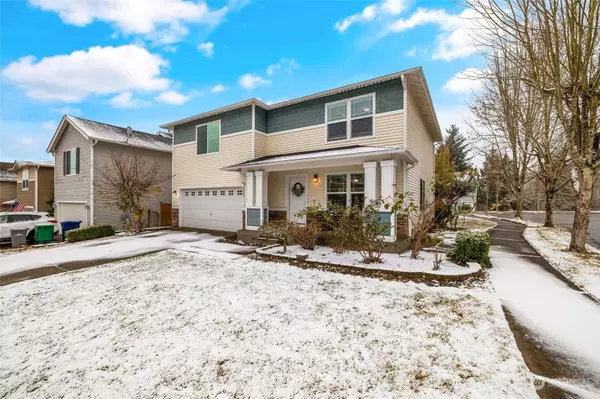Bought with AgencyOne
For more information regarding the value of a property, please contact us for a free consultation.
3500 154th PL SE Bothell, WA 98012
Want to know what your home might be worth? Contact us for a FREE valuation!

Our team is ready to help you sell your home for the highest possible price ASAP
Key Details
Sold Price $913,100
Property Type Single Family Home
Sub Type Residential
Listing Status Sold
Purchase Type For Sale
Square Footage 2,468 sqft
Price per Sqft $369
Subdivision Mill Creek
MLS Listing ID 2031114
Sold Date 03/21/23
Style 12 - 2 Story
Bedrooms 3
Full Baths 2
Half Baths 1
HOA Fees $40/mo
Year Built 2004
Annual Tax Amount $6,175
Lot Size 4,356 Sqft
Lot Dimensions 4356
Property Description
Move-in ready NORTH facing CORNER lot in the sought-after Shaunessy neighborhood! Bright open floorplan complimented w/ big windows for utmost natural lights. Hardwood floor throughout the main floor highlighted w/ ivory tiles. The spacious kitchen flows seamlessly into the family room & breakfast nook w/a sliding door leading to an easy-to-maintain large yard! Expansive stunning MASTER SUITE features a multi-purpose Flex space + a 5-piece spacious master bath + huge walk-in closet. Bedrooms are HUGE w/ walk-in closets. The loft on the 2nd floor offers extra space for indoor activities! Beautifully renovated w/ new roof (12/2020). Convenient location w/ neighbor parks. Top-rated schools. Your Dream Home!
Location
State WA
County Snohomish
Area 610 - Southeast Snohom
Rooms
Basement None
Interior
Interior Features Forced Air, Wall to Wall Carpet, Bath Off Primary, Double Pane/Storm Window, Dining Room, Walk-In Pantry
Flooring Vinyl, Carpet
Fireplaces Number 1
Fireplaces Type Gas
Fireplace true
Appliance Dishwasher, Dryer, Disposal, Microwave, Refrigerator, Stove/Range, Washer
Exterior
Exterior Feature Metal/Vinyl
Garage Spaces 2.0
Amenities Available Cable TV, Fenced-Partially, Gas Available, Patio
Waterfront No
View Y/N No
Roof Type Composition
Parking Type Attached Garage
Garage Yes
Building
Lot Description Corner Lot, Curbs, Paved, Sidewalk
Story Two
Sewer Sewer Connected
Water Public
Architectural Style Northwest Contemporary
New Construction No
Schools
Elementary Schools Forest View Elem
Middle Schools Gateway Mid
High Schools Henry M. Jackson Hig
School District Everett
Others
Senior Community No
Acceptable Financing Cash Out, Conventional, FHA, VA Loan
Listing Terms Cash Out, Conventional, FHA, VA Loan
Read Less

"Three Trees" icon indicates a listing provided courtesy of NWMLS.
GET MORE INFORMATION





