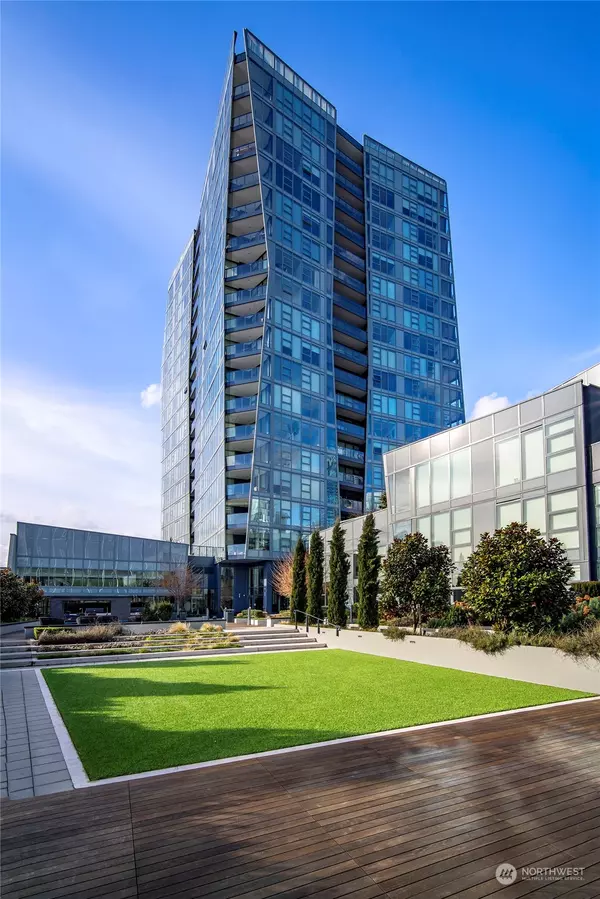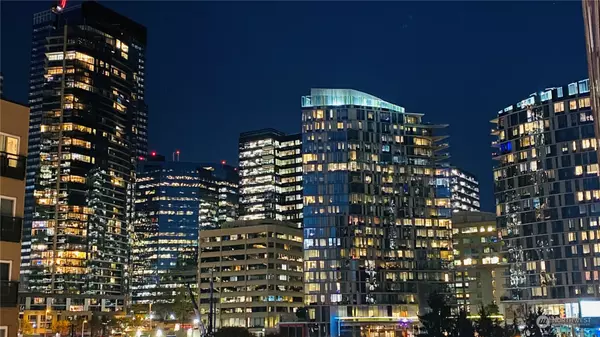Bought with Realogics Sotheby's Int'l Rlty
For more information regarding the value of a property, please contact us for a free consultation.
188 Bellevue WAY NE #406 Bellevue, WA 98004
Want to know what your home might be worth? Contact us for a FREE valuation!

Our team is ready to help you sell your home for the highest possible price ASAP
Key Details
Sold Price $1,290,000
Property Type Condo
Sub Type Condominium
Listing Status Sold
Purchase Type For Sale
Square Footage 1,095 sqft
Price per Sqft $1,178
Subdivision Downtown
MLS Listing ID 2012927
Sold Date 04/05/23
Style 30 - Condo (1 Level)
Bedrooms 2
Full Baths 1
HOA Fees $985/mo
Year Built 2020
Annual Tax Amount $9,317
Property Description
Downtown Bellevue living.Almost brand new building, Completed in 2020.Envisioned and built by Bosa Development.Newer north facing unit,2 bdrms 2 baths high ceilings, come live/invest in this gorgeous newer home. Incredible luxurious kitchen with all Gaggenau appliances, & luxurious bathrooms, spacious open living/dining room, hardwood floors throughout, and a covered deck. One88 is set to bring unparalleled living to Bellevue. Beautiful lobby, lounge, manicured terrace garden, in-door pool & gym, entertainment club, golf studio & children's room.Every detail has been meticulously curated to create an expression of sophisticated style.Assigned parking spot in secured garage.Walk to entertainment dining & shopping.Excellent Bellevue schools.
Location
State WA
County King
Area 520 - Bellevue/West Of
Rooms
Main Level Bedrooms 2
Interior
Interior Features Central A/C, Ceramic Tile, Balcony/Deck/Patio, Cooking-Gas, Dryer-Electric, Washer
Flooring Ceramic Tile, Engineered Hardwood
Fireplace false
Appliance Dishwasher, Dryer, Disposal, Microwave, Refrigerator, Stove/Range, Washer
Exterior
Exterior Feature Cement/Concrete
Garage Spaces 1.0
Community Features Club House, Elevator, Exercise Room, Fire Sprinklers, Game/Rec Rm, Garden Space, High Speed Int Avail, Hot Tub, Lobby Entrance, Indoor Pool, Sauna
Waterfront No
View Y/N Yes
View City
Roof Type Flat
Garage Yes
Building
Lot Description Curbs, Paved, Sidewalk
Story One
New Construction No
Schools
Elementary Schools Wilburton Elementary
Middle Schools Chinook Mid
High Schools Bellevue High
School District Bellevue
Others
HOA Fee Include Central Hot Water, Common Area Maintenance, Concierge, Earthquake Insurance, Garbage, Gas, Security
Senior Community No
Acceptable Financing Cash Out, Conventional
Listing Terms Cash Out, Conventional
Read Less

"Three Trees" icon indicates a listing provided courtesy of NWMLS.
GET MORE INFORMATION





