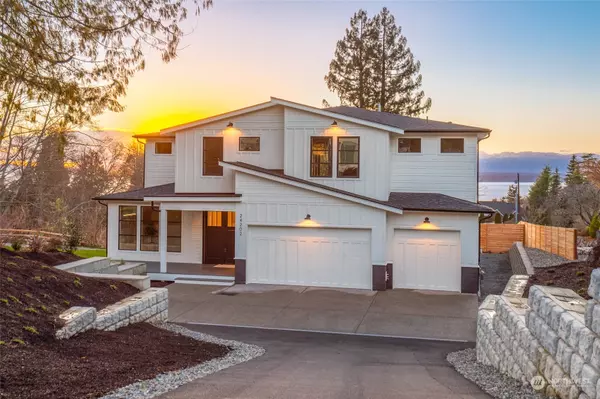Bought with Windermere RE Greenwood
For more information regarding the value of a property, please contact us for a free consultation.
24202 114th AVE W Woodway, WA 98020
Want to know what your home might be worth? Contact us for a FREE valuation!

Our team is ready to help you sell your home for the highest possible price ASAP
Key Details
Sold Price $3,095,000
Property Type Single Family Home
Sub Type Residential
Listing Status Sold
Purchase Type For Sale
Square Footage 4,400 sqft
Price per Sqft $703
Subdivision Woodway
MLS Listing ID 2033832
Sold Date 04/05/23
Style 12 - 2 Story
Bedrooms 5
Full Baths 3
Half Baths 1
Construction Status Completed
Year Built 2023
Annual Tax Amount $20,000
Lot Size 0.496 Acres
Property Description
Extremely Rare Woodway New Construction. Exceptional Quality, a fantastic open flr plan & many custom features make this Modern Farmhouse amazing. Beautiful kit w/ 12’ island, under cabinet lighting, commercial appls, & a huge walk-in pantry open to fenced b/y w/ firepl & blt-in BBQ. Din rm incl's a custom wine cellar & overlooks fam rm with 100” firep w/ custom surround. Primary bed includes accent wall, coffee bar & a large deck. Barn door opens to a Spa like Prim Bath w/ heated flrs, lrg dbl headed shower, freestanding tub 2 walk-in closets. Massive bns rm w/ beamed ceilings, blt-in bev fridg & access to deck overlooking Sound & Mts. Hardwds, designer carpet, dbl entry, wainscoting, ceiling & wall detail, A/C for cool summer nights.
Location
State WA
County Snohomish
Area 730 - Southwest Snohomish
Rooms
Basement None
Main Level Bedrooms 1
Interior
Flooring Ceramic Tile, Hardwood, Carpet
Fireplaces Number 2
Fireplaces Type Electric, Gas
Fireplace true
Appliance Dishwasher, Double Oven, Disposal, Microwave, Refrigerator, Stove/Range
Exterior
Exterior Feature Brick, Cement Planked, Wood Products
Garage Spaces 3.0
Amenities Available Cable TV, Deck, Fenced-Partially, Gas Available, High Speed Internet, Patio
Waterfront No
View Y/N Yes
View Mountain(s), Partial, Sound, Territorial
Roof Type Composition
Garage Yes
Building
Lot Description Dead End Street, Paved
Story Two
Builder Name J & S Development
Sewer Sewer Connected
Water Public
Architectural Style Modern
New Construction Yes
Construction Status Completed
Schools
Elementary Schools Sherwood Elemsw
Middle Schools College Pl Mid
High Schools Edmonds Woodway High
School District Edmonds
Others
Senior Community No
Acceptable Financing Cash Out, Conventional
Listing Terms Cash Out, Conventional
Read Less

"Three Trees" icon indicates a listing provided courtesy of NWMLS.
GET MORE INFORMATION





