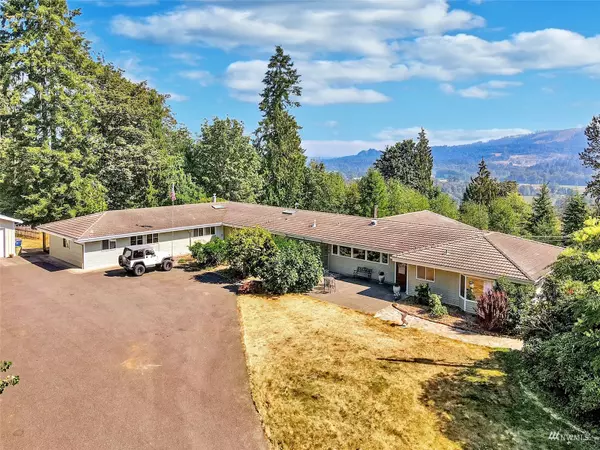Bought with Marketplace Sotheby's Intl Rty
For more information regarding the value of a property, please contact us for a free consultation.
16405 208th PL SE Monroe, WA 98272
Want to know what your home might be worth? Contact us for a FREE valuation!

Our team is ready to help you sell your home for the highest possible price ASAP
Key Details
Sold Price $1,525,000
Property Type Single Family Home
Sub Type Residential
Listing Status Sold
Purchase Type For Sale
Square Footage 5,269 sqft
Price per Sqft $289
Subdivision High Bridge
MLS Listing ID 1982298
Sold Date 04/20/23
Style 16 - 1 Story w/Bsmnt.
Bedrooms 4
Full Baths 3
HOA Fees $50/ann
Year Built 1954
Annual Tax Amount $11,854
Lot Size 9.940 Acres
Property Description
{Breathtaking Views & Privacy} Minutes from Microsoft & all major cities, this 4 bed, 3 bath home offers abundant space for living & entertaining on nearly 10acres. Fully remodeled Kitchen & Dining area w/ high end appliances, 8x8 island, Butlers Pantry & renovated Root Cellar. Spacious Living Room w/ vaulted ceilings & panoramic views. Primary suite w/ 5 piece bath & office. 2 spacious flex rooms, Lifetime Tiled Roof, 2 Heat Pumps, 17kw Hardwired Generator, Gas powered Instant Hot Water. Exterior Living: New Paint, 38x40 6 Car Shop w/ Loft & 2 50amp Car Chargers, 26x20 Equipment Building w/ 2 8x20 Storage Containers, Koi Pond Building w/ 4k gal pond, established gardens, fruit trees, chicken coop and much more! HOA: Road ONLY!
Location
State WA
County Snohomish
Area 610 - Southeast Snohom
Rooms
Basement Finished
Main Level Bedrooms 4
Interior
Interior Features Heat Pump, Hot Water Recirc Pump, Tankless Water Heater, Ceramic Tile, Wall to Wall Carpet, Laminate, Wine Cellar, Wired for Generator, Bath Off Primary, Ceiling Fan(s), Double Pane/Storm Window, Dining Room, Fireplace (Primary Bedroom), Skylight(s), Vaulted Ceiling(s), Walk-In Pantry, Walk-In Closet(s), Water Heater
Flooring Ceramic Tile, Laminate, Carpet
Fireplaces Number 2
Fireplaces Type Gas, Wood Burning
Fireplace true
Appliance Dishwasher, Double Oven, Dryer, Refrigerator, Stove/Range, Washer
Exterior
Exterior Feature Cement Planked
Garage Spaces 6.0
Amenities Available Deck, Electric Car Charging, Fenced-Partially, Green House, High Speed Internet, Outbuildings, Propane, RV Parking, Shop
Waterfront No
View Y/N Yes
View Mountain(s), Territorial
Roof Type Tile
Parking Type RV Parking, Detached Garage
Garage Yes
Building
Lot Description Paved
Story One
Sewer Septic Tank
Water Individual Well
Architectural Style Traditional
New Construction No
Schools
Elementary Schools Maltby Elem
High Schools Monroe High
School District Monroe
Others
Senior Community No
Acceptable Financing Cash Out, Conventional
Listing Terms Cash Out, Conventional
Read Less

"Three Trees" icon indicates a listing provided courtesy of NWMLS.
GET MORE INFORMATION





