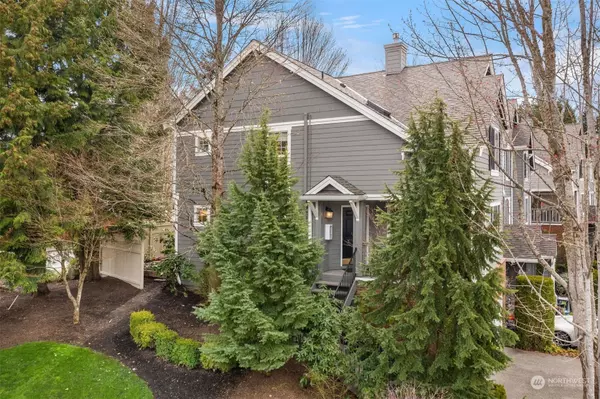Bought with Windermere Real Estate/East
For more information regarding the value of a property, please contact us for a free consultation.
4199 248th CT SE Sammamish, WA 98029
Want to know what your home might be worth? Contact us for a FREE valuation!

Our team is ready to help you sell your home for the highest possible price ASAP
Key Details
Sold Price $750,000
Property Type Condo
Sub Type Condominium
Listing Status Sold
Purchase Type For Sale
Square Footage 1,565 sqft
Price per Sqft $479
Subdivision Klahanie
MLS Listing ID 2047551
Sold Date 04/27/23
Style 32 - Townhouse
Bedrooms 3
Full Baths 2
Half Baths 1
HOA Fees $535/mo
Year Built 1997
Annual Tax Amount $5,065
Property Description
Beautifully updated end unit w/ open floor plan lives like a single home. Enjoy fab sunsets from the large covered front deckl. Welcoming foyer leads to spacious LR w/ lrg picture windows and gas frpl. Formal DR space. All new bamboo floors on the main floor, New crpts throughout! Thoughtfully re-imagined Chef's kitchen, new SS aplnces, new quatrz counters w/ brkst bar, modern fixtures & lrg pntry.Adjacent Laundry area + updated 1/2 bath. Sliding doors open to prvt back yard/patio- experience lovely sunrises! Upstairs features awesome primary suite w/ grt storage. 2 add rooms + updated full bath. Lrg media room or gym! 2 car grg was partially converted to extend downstairs. Can easily be reconfigured to original. New roof! Amenities!!
Location
State WA
County King
Area 540 - East Of Lake Sam
Interior
Interior Features Bamboo/Cork, Hardwood, Wall to Wall Carpet, Balcony/Deck/Patio, Yard, Cooking-Gas, Dryer-Electric, Ice Maker, Washer, Water Heater
Flooring Bamboo/Cork, Hardwood, Vinyl Plank, Carpet
Fireplaces Number 1
Fireplaces Type Gas
Fireplace true
Appliance Dishwasher, Disposal, Microwave, Refrigerator, See Remarks, Stove/Range
Exterior
Exterior Feature Cement/Concrete, Wood Products
Community Features Garden Space, Outside Entry, Playground, Pool, See Remarks, Trail(s)
Waterfront No
View Y/N Yes
View Territorial
Roof Type Composition
Garage Yes
Building
Lot Description Curbs, Open Space
Story Multi/Split
New Construction No
Schools
Elementary Schools Endeavour Elem
Middle Schools Beaver Lake Mid
High Schools Skyline High
School District Issaquah
Others
HOA Fee Include Common Area Maintenance, Lawn Service, Road Maintenance, Sewer, Snow Removal, Water
Senior Community No
Acceptable Financing Conventional
Listing Terms Conventional
Read Less

"Three Trees" icon indicates a listing provided courtesy of NWMLS.
GET MORE INFORMATION





