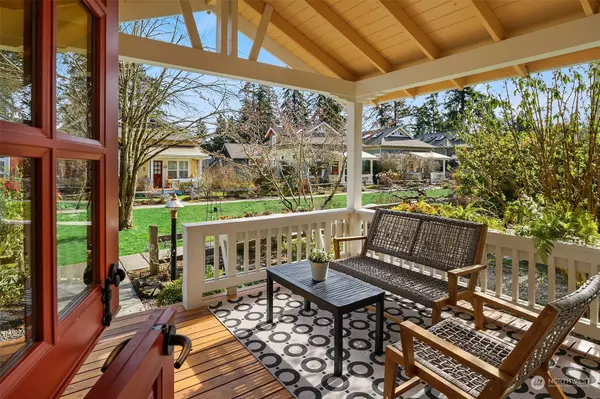Bought with eXp Realty
For more information regarding the value of a property, please contact us for a free consultation.
13312 NE 111th CT Redmond, WA 98052
Want to know what your home might be worth? Contact us for a FREE valuation!

Our team is ready to help you sell your home for the highest possible price ASAP
Key Details
Sold Price $920,000
Property Type Condo
Sub Type Condominium
Listing Status Sold
Purchase Type For Sale
Square Footage 1,191 sqft
Price per Sqft $772
Subdivision North Rose Hill
MLS Listing ID 2035493
Sold Date 04/26/23
Style 32 - Townhouse
Bedrooms 2
Full Baths 1
HOA Fees $400/mo
Year Built 2004
Annual Tax Amount $5,743
Lot Size 1 Sqft
Property Description
SPECIAL & RARE! Live the carefree cottage lifestyle at romantic Carpe Diem Cottage; a sunlit, jewel-box of deft design at lauded Conover Commons. Enveloped in lush gardens & surrounded by a hushed, permanently preserved woodland, Carpe Diem Cottage charms all who enter with front dutch door, vaulted ceilings & en-suite main floor bedroom overlooking the woodland. A cozy dining nook, dining-room-sized rocking chair front porch, open able Velux skylights and private upstairs bedroom, bath & office complete the cottage. Minutes to east side employment, plus DT Kirkland/Redmond! Generous private garage, efficient A/C & heating plus cozy gas fireplace! Built Green Certified, designed with Community in mind. Prepare to fall in LOVE!
Location
State WA
County King
Area 560 - Kirkland/Bridle Trails
Rooms
Main Level Bedrooms 1
Interior
Interior Features Hardwood, Wall to Wall Carpet, Balcony/Deck/Patio, Yard, Cooking-Electric, Fireplace, Water Heater
Flooring Hardwood, See Remarks, Vinyl, Carpet
Fireplaces Number 1
Fireplaces Type Gas
Fireplace true
Appliance Dishwasher, Dryer, Disposal, Microwave, Refrigerator, Stove/Range, Washer
Exterior
Exterior Feature Cement Planked, See Remarks, Wood
Garage Spaces 1.0
Community Features Club House, Fire Sprinklers, Garden Space, Outside Entry, See Remarks, Trail(s)
Waterfront No
View Y/N Yes
View Mountain(s), See Remarks, Territorial
Roof Type Composition
Parking Type Individual Garage, Uncovered
Garage Yes
Building
Lot Description Curbs, Dead End Street, Open Space, Paved, Secluded, Sidewalk
Story Multi/Split
Architectural Style Craftsman
New Construction No
Schools
Elementary Schools Twain Elem
Middle Schools Rose Hill Middle
High Schools Lake Wash High
School District Lake Washington
Others
HOA Fee Include Common Area Maintenance,Garbage,Lawn Service,Road Maintenance,See Remarks,Snow Removal
Senior Community No
Acceptable Financing Cash Out, Conventional
Listing Terms Cash Out, Conventional
Read Less

"Three Trees" icon indicates a listing provided courtesy of NWMLS.
GET MORE INFORMATION





