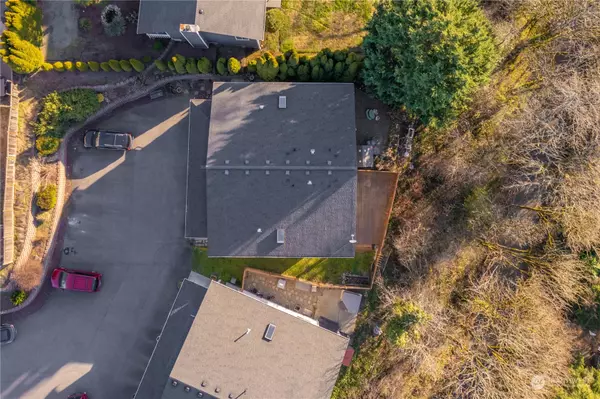Bought with Discover NW Realty Group
For more information regarding the value of a property, please contact us for a free consultation.
1105 9th AVE #B Milton, WA 98354
Want to know what your home might be worth? Contact us for a FREE valuation!

Our team is ready to help you sell your home for the highest possible price ASAP
Key Details
Sold Price $439,302
Property Type Single Family Home
Sub Type Residential
Listing Status Sold
Purchase Type For Sale
Square Footage 1,756 sqft
Price per Sqft $250
Subdivision Milton
MLS Listing ID 2038935
Sold Date 04/27/23
Style 32 - Townhouse
Bedrooms 3
Full Baths 1
Half Baths 1
HOA Fees $125/mo
Year Built 2004
Annual Tax Amount $4,130
Lot Size 5,227 Sqft
Property Description
Introducing a stunning townhome in Milton. Step inside & be greeted with a spacious living area that seamlessly flows into the dining area & kitchen. The kitchen boasts a new dishwasher, walk-in pantry, & plenty of cabinet space. The main level also features a 1/2 bath, laundry room, & access to the private backyard. Upstairs, find the primary bedroom, which offers an ensuite bathroom & walk-in closet. Additional upgrades include a new furnace, fresh interior paint, newer fence, & more! This well-maintained townhome is move-in ready & offers a low-maintenance lifestyle. Local amenities include access to walking trails, parks, local shopping, & dining. Don't miss out on the opportunity to own this beautiful townhome in a prime location.
Location
State WA
County Pierce
Area 71 - Milton
Rooms
Basement None
Interior
Interior Features Ceramic Tile, Wall to Wall Carpet, Bath Off Primary, Ceiling Fan(s), Double Pane/Storm Window, Dining Room, Skylight(s), Vaulted Ceiling(s), Walk-In Closet(s), Walk-In Pantry, Water Heater
Flooring Ceramic Tile, Carpet
Fireplaces Number 1
Fireplaces Type Gas
Fireplace true
Appliance Dishwasher, Disposal, Microwave, Stove/Range
Exterior
Exterior Feature Wood
Garage Spaces 2.0
Community Features CCRs, Trail(s)
Amenities Available Cable TV, Deck, Fenced-Partially, Gas Available, High Speed Internet
Waterfront No
View Y/N No
Roof Type Composition
Parking Type Driveway, Attached Garage
Garage Yes
Building
Lot Description Cul-De-Sac, Paved, Secluded, Sidewalk
Story Multi/Split
Sewer Sewer Connected
Water Public
Architectural Style Townhouse
New Construction No
Schools
Elementary Schools Buyer To Verify
Middle Schools Surprise Lake Mid
High Schools Fife High
School District Fife
Others
Senior Community No
Acceptable Financing Cash Out, Conventional, VA Loan
Listing Terms Cash Out, Conventional, VA Loan
Read Less

"Three Trees" icon indicates a listing provided courtesy of NWMLS.
GET MORE INFORMATION





