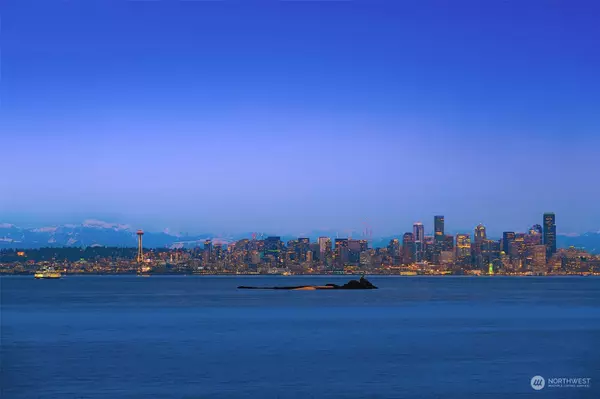Bought with Realogics Sotheby's Int'l Rlty
For more information regarding the value of a property, please contact us for a free consultation.
11078 Country Club RD NE Bainbridge Island, WA 98110
Want to know what your home might be worth? Contact us for a FREE valuation!

Our team is ready to help you sell your home for the highest possible price ASAP
Key Details
Sold Price $6,150,000
Property Type Single Family Home
Sub Type Residential
Listing Status Sold
Purchase Type For Sale
Square Footage 5,573 sqft
Price per Sqft $1,103
Subdivision Port Blakely
MLS Listing ID 2047167
Sold Date 05/02/23
Style 12 - 2 Story
Bedrooms 3
Full Baths 3
Half Baths 1
Year Built 2003
Annual Tax Amount $32,276
Lot Size 0.770 Acres
Property Description
Luxurious Island Living awaits w/ breathtaking views of Puget Sound, the Cascades & Seattle. 100 ft of low-bank beachfront w/ easy stair access. Exquisite house remodeled to the absolute nines with no expense spared. Grand entryway sets the tone for elegance & sophistication throughout. Main has Brazilian slate heated floors, great room w/ FP, built-in bench seating & French doors to an expansive Ipe deck. Formal dining area leads to a family room & true chef's kitchen w/ butler's pantry & 600-bottle wine room. Upper boasts sumptuous primary suite w/ spa like bath & water view covered deck. 2-car garage + enclosed workspace. State-of-the-art Control4 Home Automation. Fully furnished w/ custom designs = turnkey & ready-to-live-in experience.
Location
State WA
County Kitsap
Area 170 - Bainbridge Islan
Rooms
Basement None
Main Level Bedrooms 1
Interior
Interior Features Hardwood, Bath Off Primary, Double Pane/Storm Window, Dining Room, Fireplace (Primary Bedroom), French Doors, High Tech Cabling, Jetted Tub, Security System, Skylight(s), SMART Wired, Solarium/Atrium, Vaulted Ceiling(s), Walk-In Closet(s), Walk-In Pantry, Wet Bar, Wine Cellar, Wired for Generator, Water Heater
Flooring Hardwood, Slate
Fireplaces Number 4
Fireplaces Type Gas, Wood Burning
Fireplace true
Appliance Dishwasher, Double Oven, Dryer, Disposal, Microwave, Refrigerator, Stove/Range, Washer
Exterior
Exterior Feature Wood
Garage Spaces 2.0
Amenities Available Cable TV, Deck, Fenced-Partially, High Speed Internet, Patio, Propane, Shop, Sprinkler System
Waterfront Yes
Waterfront Description Bank-Low, Sea, Sound
View Y/N Yes
View Bay, City, Mountain(s), Sea, Sound, Territorial
Roof Type Metal
Garage Yes
Building
Lot Description Dead End Street, Paved
Story Two
Sewer Septic Tank
Water Public
Architectural Style Contemporary
New Construction No
Schools
Elementary Schools Capt Johnston Blakel
Middle Schools Sonoji Sakai Inter
High Schools Bainbridge Isl
School District Bainbridge Island
Others
Senior Community No
Acceptable Financing Cash Out, Conventional
Listing Terms Cash Out, Conventional
Read Less

"Three Trees" icon indicates a listing provided courtesy of NWMLS.
GET MORE INFORMATION





