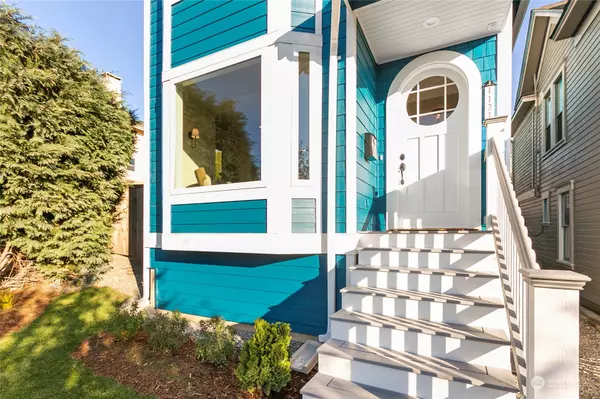Bought with COMPASS
For more information regarding the value of a property, please contact us for a free consultation.
1121 14th ST Bellingham, WA 98225
Want to know what your home might be worth? Contact us for a FREE valuation!

Our team is ready to help you sell your home for the highest possible price ASAP
Key Details
Sold Price $2,010,000
Property Type Single Family Home
Sub Type Residential
Listing Status Sold
Purchase Type For Sale
Square Footage 2,624 sqft
Price per Sqft $766
Subdivision Fairhaven
MLS Listing ID 2017038
Sold Date 05/10/23
Style 13 - Tri-Level
Bedrooms 4
Full Baths 2
Half Baths 1
Year Built 1906
Annual Tax Amount $6,245
Lot Size 3,049 Sqft
Property Description
Recently rebuilt craftsmen row home perched above historic Fairhaven. Commanding views of the Chuckanut Mountains and Bellingham Bay. Every inch of this home has been updated; boasting new windows & doors, flooring, electrical, plumbing, heating, & has been insulated exceeding energy standards. Walking in you will find an open concept living, dining, and kitchen space. The second floor reveals a spacious primary room w/ en suite soaking tub & walk-in closet. Classic trim moldings & beautiful engineered hardwood floors throughout. All bathrooms have tile & heated floors. With heat & AC you can live in comfort year round. Solar panels, wired for electric car charging, landscaped backyard, and a rooftop deck with a view like no other!
Location
State WA
County Whatcom
Area 860 - Bellingham
Rooms
Basement None
Main Level Bedrooms 2
Interior
Interior Features Heat Pump, Ductless HP-Mini Split, Hot Water Recirc Pump, Wet Bar, Dining Room, Vaulted Ceiling(s), Walk-In Pantry, Walk-In Closet(s)
Flooring Engineered Hardwood
Fireplace false
Appliance Dishwasher, Dryer, Disposal, Microwave, Refrigerator, Stove/Range, Washer
Exterior
Exterior Feature Cement Planked, Wood Products
Garage Spaces 1.0
Amenities Available Cable TV, Deck, Electric Car Charging, Gas Available, Irrigation, Patio, Rooftop Deck
Waterfront No
View Y/N Yes
View Bay, Mountain(s), Ocean
Roof Type Composition
Parking Type Detached Garage, Off Street
Garage Yes
Building
Lot Description Paved, Sidewalk
Story Three Or More
Sewer Sewer Connected
Water Public
New Construction No
Schools
Elementary Schools Lowell Elem
Middle Schools Fairhaven Mid
High Schools Sehome High
School District Bellingham
Others
Senior Community No
Acceptable Financing Cash Out, Conventional
Listing Terms Cash Out, Conventional
Read Less

"Three Trees" icon indicates a listing provided courtesy of NWMLS.
GET MORE INFORMATION





