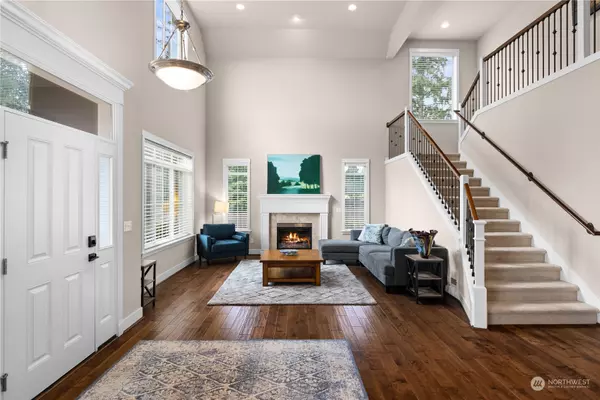Bought with South Lake Associates Inc.
For more information regarding the value of a property, please contact us for a free consultation.
2733 242nd PL SW Brier, WA 98036
Want to know what your home might be worth? Contact us for a FREE valuation!

Our team is ready to help you sell your home for the highest possible price ASAP
Key Details
Sold Price $1,825,000
Property Type Single Family Home
Sub Type Residential
Listing Status Sold
Purchase Type For Sale
Square Footage 4,246 sqft
Price per Sqft $429
Subdivision Brier
MLS Listing ID 2039653
Sold Date 05/11/23
Style 12 - 2 Story
Bedrooms 5
Full Baths 3
Half Baths 1
HOA Fees $65/mo
Year Built 2012
Annual Tax Amount $10,411
Lot Size 0.340 Acres
Property Description
Extraordinary craftsman built by Sunquist Homes in sought after Sunbrook!Expansive fully-fenced & level lot w/sport court,space to entertain & enjoy covered patio w/att'd projector & screen.Northshore SD! This hm offers elegant interior w/dramatic entrance & soaring ceilings that bring in abundance of natural light into Living & Dining rm.Main flr is complete w/cozy Great Rm w/built-in shelves & gas frplce & opens up to Gourmet Kitchen,Butler’s pantry, powder rm, & 1st of 4 guest beds w/full bath.Upper flr offers Owner’s Suite,3 add'l guest suites,Bonus,Loft, & Utility rm.Owner's Suite feat.vaulted ceilings, lg WIC, & spa-like en-suite bath.Primary bath is complete w/2 vanities, soaking tub & tiled shower.Close to amenities & freeways. A/C!
Location
State WA
County Snohomish
Area 730 - Southwest Snohom
Rooms
Basement None
Main Level Bedrooms 1
Interior
Interior Features Ceramic Tile, Wall to Wall Carpet, Bath Off Primary, Double Pane/Storm Window, Dining Room, Skylight(s), Vaulted Ceiling(s), Walk-In Closet(s), Walk-In Pantry
Flooring Ceramic Tile, Engineered Hardwood, Carpet
Fireplaces Number 2
Fireplaces Type Gas
Fireplace true
Appliance Dishwasher, Double Oven, Dryer, Disposal, Microwave, Refrigerator, Stove/Range, Washer
Exterior
Exterior Feature Wood
Garage Spaces 3.0
Community Features CCRs, Playground
Amenities Available Athletic Court, Fenced-Fully, High Speed Internet, Outbuildings, Patio
Waterfront No
View Y/N Yes
View Mountain(s), Territorial
Roof Type Composition
Garage Yes
Building
Lot Description Curbs, Paved, Sidewalk
Story Two
Sewer Sewer Connected
Water Public
Architectural Style Craftsman
New Construction No
Schools
Elementary Schools Lockwood Elem
Middle Schools Kenmore Middle School
High Schools Bothell Hs
School District Northshore
Others
Senior Community No
Acceptable Financing Cash Out, Conventional
Listing Terms Cash Out, Conventional
Read Less

"Three Trees" icon indicates a listing provided courtesy of NWMLS.
GET MORE INFORMATION





