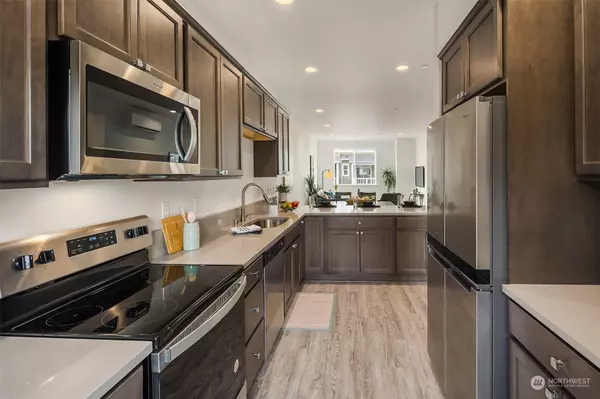Bought with Better Properties NW
For more information regarding the value of a property, please contact us for a free consultation.
115 SW 181st PL #C11 Normandy Park, WA 98166
Want to know what your home might be worth? Contact us for a FREE valuation!

Our team is ready to help you sell your home for the highest possible price ASAP
Key Details
Sold Price $689,988
Property Type Single Family Home
Sub Type Residential
Listing Status Sold
Purchase Type For Sale
Square Footage 2,215 sqft
Price per Sqft $311
Subdivision Normandy Park
MLS Listing ID 2045588
Sold Date 05/15/23
Style 32 - Townhouse
Bedrooms 3
Full Baths 1
Half Baths 1
Construction Status Completed
HOA Fees $100/mo
Year Built 2023
Lot Size 1,620 Sqft
Property Description
Introducing Sapphire on Normandy, a gorgeous new Townhome Community. This 2,215 sq ft spacious light filled unit is 3 bedroom, 3.5 bath with office that boasts an open concept living space with beautiful LVP flooring throughout the main level. Enjoy your meals from the chef’s kitchen with quartz countertops, stainless steel appliances and breakfast bar or relax in your bright living space with cozy deck. Upstairs you will find 2 en-suite bedrooms with generous closet space and laundry room. Other features include lower level bedroom en-suite, garage, and backyard. Minutes to freeways, the airport, Park, shopping & restaurants.(Seattle 30 minutes) Limited time interest rate buy down w/preferred lender for qualified buyer.
Location
State WA
County King
Area _130Buriennormandypark
Rooms
Main Level Bedrooms 1
Interior
Interior Features Wall to Wall Carpet, Bath Off Primary, Double Pane/Storm Window, Dining Room, Sprinkler System, Walk-In Closet(s), Water Heater
Flooring Vinyl Plank, Carpet
Fireplace false
Appliance Dishwasher, Disposal, Microwave, Refrigerator, Stove/Range
Exterior
Exterior Feature Cement Planked
Garage Spaces 1.0
Community Features Park
Amenities Available Deck, Fenced-Fully, High Speed Internet
Waterfront No
View Y/N No
Roof Type Composition
Garage Yes
Building
Lot Description Curbs, Dead End Street, Paved, Sidewalk
Story Multi/Split
Builder Name Sapphire Homes, Inc
Sewer Sewer Connected
Water Public
New Construction Yes
Construction Status Completed
Schools
Elementary Schools Marvista Elem
Middle Schools Sylvester Mid
High Schools Mount Rainier High
School District Highline
Others
Senior Community No
Acceptable Financing Cash Out, Conventional
Listing Terms Cash Out, Conventional
Read Less

"Three Trees" icon indicates a listing provided courtesy of NWMLS.
GET MORE INFORMATION





