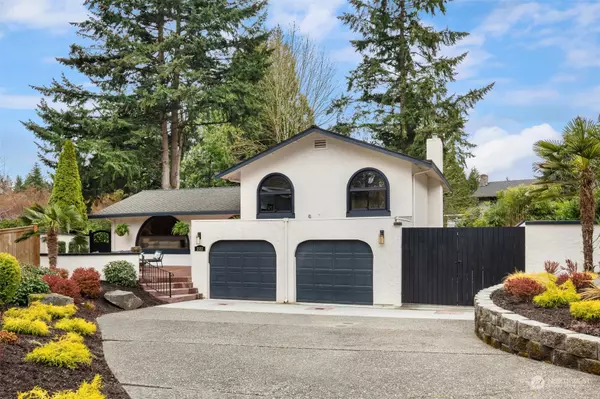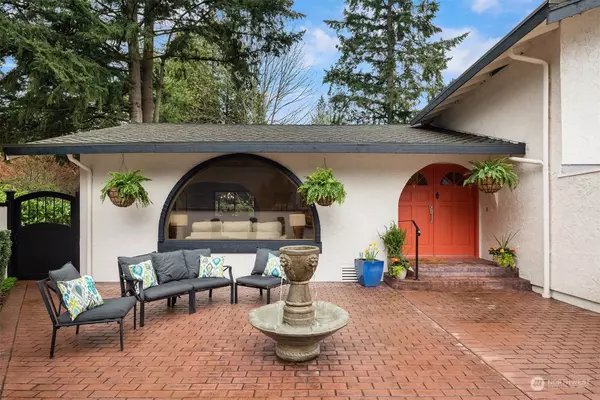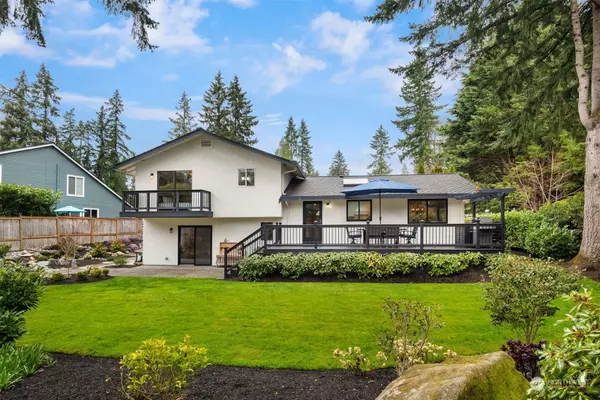Bought with Windermere RE Greenwood
For more information regarding the value of a property, please contact us for a free consultation.
2132 159th CT SE Mill Creek, WA 98012
Want to know what your home might be worth? Contact us for a FREE valuation!

Our team is ready to help you sell your home for the highest possible price ASAP
Key Details
Sold Price $1,085,000
Property Type Single Family Home
Sub Type Residential
Listing Status Sold
Purchase Type For Sale
Square Footage 1,810 sqft
Price per Sqft $599
Subdivision Mill Creek Country Club
MLS Listing ID 2059614
Sold Date 05/16/23
Style 13 - Tri-Level
Bedrooms 3
Full Baths 2
Half Baths 1
HOA Fees $52/ann
Year Built 1976
Annual Tax Amount $6,122
Lot Size 10,018 Sqft
Property Description
An oasis of luxury & ultimate curb appeal awaits in this gorgeous home located near Mill Creek Country Club. Enter the grand open living room with gas fireplace & vaulted ceilings. New windows throughout and a stunning kitchen includes, ss appliances, quartz counters, & gorgeous finishes. 3 generous bedrooms, including primary with deck, 2.5 beautiful baths with quartz counters & tiled floors. Lower-level utility room, bonus room/home office & patio access. Expansive mature landscaping & outdoor living space with BBQ, is perfect for entertaining. RV/boat parking, garden house, 2 car garage. Close to golf, trails, & pool! Take the path in cul de sac to the park and playgrounds. This home shines the moment you arrive! Time to make it yours!
Location
State WA
County Snohomish
Area 740 - Everett/Mukilteo
Rooms
Basement Daylight, Finished
Interior
Interior Features Ceramic Tile, Hardwood, Wall to Wall Carpet, Bath Off Primary, Built-In Vacuum, Double Pane/Storm Window, Dining Room, French Doors, Skylight(s), Vaulted Ceiling(s)
Flooring Ceramic Tile, Hardwood, Carpet
Fireplaces Number 2
Fireplaces Type Gas
Fireplace true
Appliance Dishwasher, Dryer, Disposal, Microwave, Refrigerator, Stove/Range, Washer
Exterior
Exterior Feature Stucco
Garage Spaces 2.0
Community Features CCRs, Golf
Amenities Available Deck, Fenced-Partially, Outbuildings, Patio, RV Parking
Waterfront No
View Y/N Yes
View Territorial
Roof Type Composition
Parking Type RV Parking, Attached Garage
Garage Yes
Building
Lot Description Cul-De-Sac, Curbs, Dead End Street, Paved
Story Three Or More
Sewer Sewer Connected
Water Public
New Construction No
Schools
Elementary Schools Buyer To Verify
Middle Schools Buyer To Verify
High Schools Buyer To Verify
School District Everett
Others
Senior Community No
Acceptable Financing Cash Out, Conventional, FHA
Listing Terms Cash Out, Conventional, FHA
Read Less

"Three Trees" icon indicates a listing provided courtesy of NWMLS.
GET MORE INFORMATION





