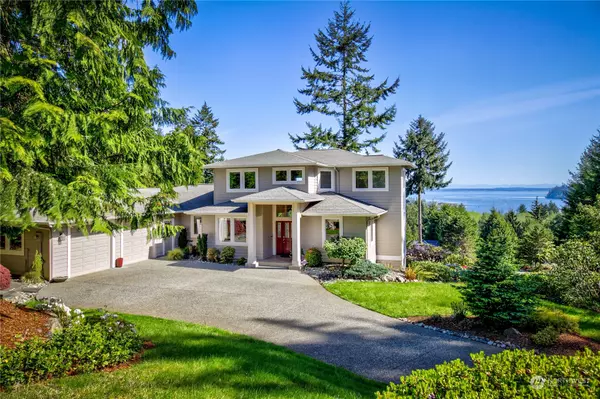Bought with Realogics Sotheby's Int'l Rlty
For more information regarding the value of a property, please contact us for a free consultation.
194 Edgewood DR Port Ludlow, WA 98365
Want to know what your home might be worth? Contact us for a FREE valuation!

Our team is ready to help you sell your home for the highest possible price ASAP
Key Details
Sold Price $1,290,000
Property Type Single Family Home
Sub Type Residential
Listing Status Sold
Purchase Type For Sale
Square Footage 3,600 sqft
Price per Sqft $358
Subdivision Edgewood
MLS Listing ID 2067229
Sold Date 05/26/23
Style 18 - 2 Stories w/Bsmnt
Bedrooms 3
Full Baths 2
Half Baths 1
HOA Fees $93/ann
Year Built 1998
Annual Tax Amount $8,207
Lot Size 0.440 Acres
Property Description
This spectacular home presents breathtaking views of Puget Sound, Mt. Baker, & Port Ludlow Bay. Enjoy coffee in the bright and airy breakfast nook, or perhaps on the adjoining deck. Main floor primary w/ ensuite spa-like bath, and walk-in closet. Expansive kitchen boasts top notch amenities: sleek granite counters, rich Cherry cabinets, a generous pantry, double ovens, a wine fridge, & more. The spacious living room w/ built-ins and a cozy propane fireplace, entertain guests in the elegant dining room. Upstairs you'll find two generous bedrooms, a media room, & full bath. Two lower level rooms, plus storage, and an unfinished space, could be finished out to suit whatever you need! So MANY Features, Come Experience Luxury in Port Ludlow!
Location
State WA
County Jefferson
Area 489 - Port Ludlow
Rooms
Basement Partially Finished
Main Level Bedrooms 1
Interior
Interior Features Ceramic Tile, Wall to Wall Carpet, Bath Off Primary, Double Pane/Storm Window, Dining Room, French Doors, Security System, Walk-In Closet(s), Walk-In Pantry, Wet Bar, Water Heater
Flooring Ceramic Tile, Carpet
Fireplaces Number 1
Fireplaces Type Gas
Fireplace true
Appliance Dishwasher, Double Oven, Dryer, Disposal, Refrigerator, Stove/Range, Trash Compactor, Washer
Exterior
Exterior Feature Cement/Concrete
Garage Spaces 2.0
Pool Community
Community Features Athletic Court, CCRs, Club House, Golf
Amenities Available Cable TV, Deck, High Speed Internet, Patio, Propane, Sprinkler System
Waterfront No
View Y/N Yes
View Bay, Canal, Mountain(s), Sound, Strait
Roof Type Composition
Garage Yes
Building
Lot Description Cul-De-Sac, Paved
Story Two
Sewer Sewer Connected
Water Community, Public
Architectural Style Contemporary
New Construction No
Schools
Elementary Schools Chimacum Elem
Middle Schools Chimacum Mid
High Schools Chimacum High
School District Chimacum #49
Others
Senior Community No
Acceptable Financing Cash Out, Conventional, VA Loan
Listing Terms Cash Out, Conventional, VA Loan
Read Less

"Three Trees" icon indicates a listing provided courtesy of NWMLS.
GET MORE INFORMATION





