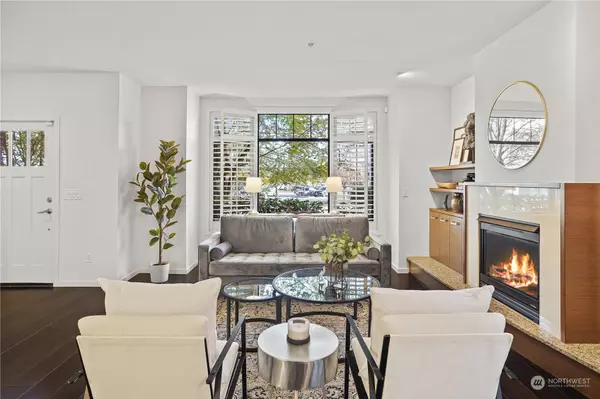Bought with Keller Williams Rlty Bellevue
For more information regarding the value of a property, please contact us for a free consultation.
10570 NE 12th ST #101 Bellevue, WA 98004
Want to know what your home might be worth? Contact us for a FREE valuation!

Our team is ready to help you sell your home for the highest possible price ASAP
Key Details
Sold Price $1,825,000
Property Type Single Family Home
Sub Type Residential
Listing Status Sold
Purchase Type For Sale
Square Footage 2,200 sqft
Price per Sqft $829
Subdivision Downtown
MLS Listing ID 2066775
Sold Date 05/26/23
Style 32 - Townhouse
Bedrooms 2
Full Baths 1
Half Baths 1
HOA Fees $588/mo
Year Built 2007
Annual Tax Amount $10,465
Lot Size 2,043 Sqft
Lot Dimensions .047 ac/2,043 sf
Property Description
Experience prime DT Bellevue living in this exquisite townhome! South-facing end unit (2200sf) with open concept layout, soaring ceilings, and oversized windows for abundant natural light. French Doors off Chef's Kitchen lead to private patio and beautifully landscaped courtyard. Elegant master with spa-like bath and walk-in closet/Calf style closets. Walk to restaurants, shopping, waterfront, and urban parks. Stay comfortable with central A/C, enjoy media room and finished storage. 2 private parking spots, storage cabinets in secure underground garage. Immerse yourself in vibrant arts, shopping, dining, and waterfront scene steps away. Don't miss this opportunity to elevate your lifestyle!
Location
State WA
County King
Area 520 - Bellevue/West Of 405
Rooms
Basement Finished
Interior
Interior Features Ceramic Tile, Hardwood, Wall to Wall Carpet, Bath Off Primary, Double Pane/Storm Window, French Doors, High Tech Cabling, Security System, Sprinkler System, Vaulted Ceiling(s), Walk-In Pantry, Fireplace, Water Heater
Flooring Ceramic Tile, Hardwood, Carpet
Fireplaces Number 1
Fireplaces Type Gas
Fireplace true
Appliance Dishwasher, Dryer, Disposal, Microwave, Refrigerator, Stove/Range, Washer
Exterior
Exterior Feature Brick, Cement Planked, Wood
Garage Spaces 2.0
Community Features CCRs, Gated
Amenities Available Cable TV, Gas Available, Gated Entry, High Speed Internet, Patio, Sprinkler System
Waterfront No
View Y/N Yes
View City
Roof Type Composition
Garage Yes
Building
Lot Description Curbs, Paved, Sidewalk
Story Multi/Split
Sewer Sewer Connected
Water Public
New Construction No
Schools
Elementary Schools Clyde Hill Elem
Middle Schools Chinook Mid
High Schools Bellevue High
School District Bellevue
Others
Senior Community No
Acceptable Financing Cash Out, Conventional
Listing Terms Cash Out, Conventional
Read Less

"Three Trees" icon indicates a listing provided courtesy of NWMLS.
GET MORE INFORMATION





