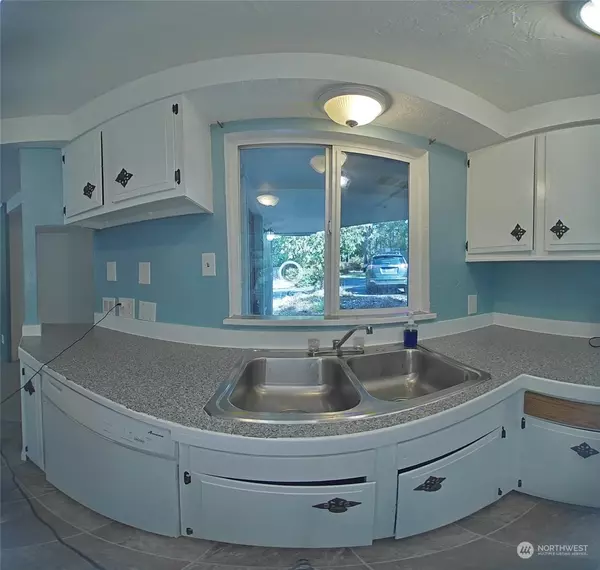Bought with Oak & Stone Realty Group LLC
For more information regarding the value of a property, please contact us for a free consultation.
411 E Balmoral WAY Shelton, WA 98584
Want to know what your home might be worth? Contact us for a FREE valuation!

Our team is ready to help you sell your home for the highest possible price ASAP
Key Details
Sold Price $290,000
Property Type Single Family Home
Sub Type Residential
Listing Status Sold
Purchase Type For Sale
Square Footage 1,298 sqft
Price per Sqft $223
Subdivision Lake Limerick
MLS Listing ID 2048149
Sold Date 06/09/23
Style 10 - 1 Story
Bedrooms 3
Full Baths 2
HOA Fees $100/mo
Year Built 1968
Annual Tax Amount $2,776
Lot Size 0.470 Acres
Lot Dimensions 75x206x130x200
Property Description
Lake Limerick opportunity! 3 bedroom, 2 bath home on nearly 1/2 acre. There is room to build your shop/garage, park your RV/boat and more! 2016 roof, newer carpets. At this price you won't find a nicer "stick built" home in Limerick. Invest in Sweat Equity! Nice pellet stove warms the entire home, in addition to baseboard heat. There is a nice deck outside and a shed for extra storage. Drive your golf cart or walk to community amenities: 2 stocked lakes, boating, waterskiing, 7 parks, 5 boat launches PLUS a private restaurant/lounge! Tennis courts, Pro Shop/Café' & a challenging 9 hole golf course! This is a very active lake/resort feeling community. This As-Is, amazingly priced home will not last long! Tons of potential!
Location
State WA
County Mason
Area _172Masonlakeregion
Rooms
Basement None
Main Level Bedrooms 3
Interior
Interior Features Wall to Wall Carpet, Bath Off Primary, Double Pane/Storm Window, Dining Room, Water Heater
Flooring Vinyl, Carpet
Fireplaces Number 1
Fireplaces Type Pellet Stove
Fireplace true
Appliance Refrigerator, Stove/Range
Exterior
Exterior Feature Wood Products
Community Features Athletic Court, Boat Launch, CCRs, Club House, Golf, Park, Playground
Amenities Available Outbuildings, RV Parking
Waterfront No
View Y/N Yes
View Territorial
Roof Type Composition
Building
Lot Description Paved
Story One
Sewer Septic Tank
Water Community
Architectural Style Traditional
New Construction No
Schools
Elementary Schools Pioneer Primary Sch
Middle Schools Pioneer Intermed/Mid
High Schools Shelton High
School District Pioneer #402
Others
Senior Community No
Acceptable Financing Cash Out, Conventional
Listing Terms Cash Out, Conventional
Read Less

"Three Trees" icon indicates a listing provided courtesy of NWMLS.
GET MORE INFORMATION





