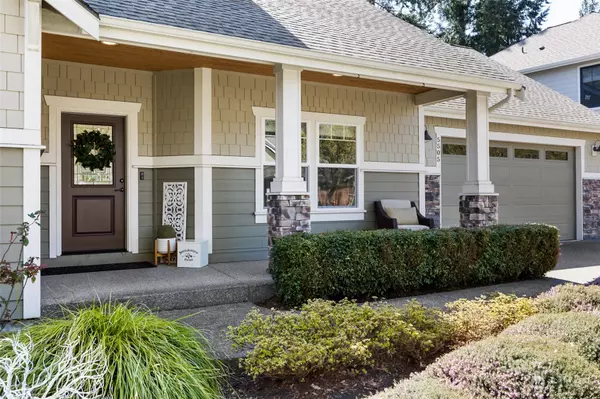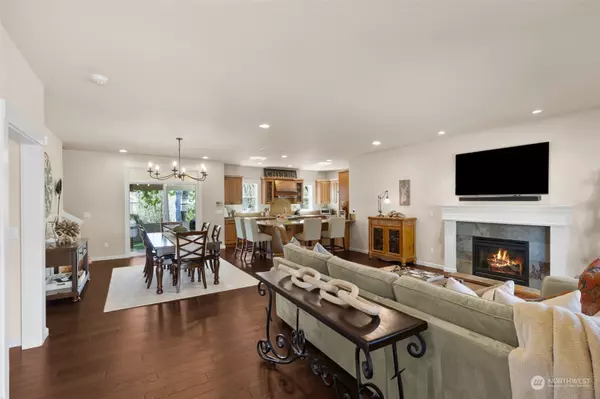Bought with Olympic Sotheby's Int'l Realty
For more information regarding the value of a property, please contact us for a free consultation.
5505 Cheri Estates DR SE Olympia, WA 98501
Want to know what your home might be worth? Contact us for a FREE valuation!

Our team is ready to help you sell your home for the highest possible price ASAP
Key Details
Sold Price $857,500
Property Type Single Family Home
Sub Type Residential
Listing Status Sold
Purchase Type For Sale
Square Footage 2,750 sqft
Price per Sqft $311
Subdivision East Olympia
MLS Listing ID 2065985
Sold Date 06/16/23
Style 12 - 2 Story
Bedrooms 4
Full Baths 2
Half Baths 1
HOA Fees $25/ann
Year Built 2014
Annual Tax Amount $7,148
Lot Size 7,628 Sqft
Lot Dimensions 76x89x78x98
Property Description
Small serene community in South Oly of Cheri Estates overlooking sunsets & the Deschutes River Valley! Impeccably maintained craftman home of 2759 SF high above 17ac greenspace & river trail access. ONE LEVEL LIVING! Gorgeous great room & kitchen w/custom cabinetry, hardwood floors & every amenity. MAIN floor primary suite with beautiful ensuite bath & large walk-in closet. Main level den OR 4th bedroom. Upstairs incl 2 additional bedrooms, central open family room PLUS add'l large bonus room/bedroom offering very flexible living spaces! Idyllic covered patio overlooking big sky sunsets beyond 100 foot wide access & high above protected wooded area behind the home. Stroll to historic Starbucks, Briggs YMCA, Pioneer Park. Olympia Schools!
Location
State WA
County Thurston
Area 449 - East Olympia
Rooms
Basement None
Main Level Bedrooms 2
Interior
Interior Features Ceramic Tile, Wall to Wall Carpet, Bath Off Primary, Ceiling Fan(s), Double Pane/Storm Window, Dining Room, Vaulted Ceiling(s), Walk-In Closet(s), Walk-In Pantry, Fireplace, Water Heater
Flooring Ceramic Tile, Engineered Hardwood, Carpet
Fireplaces Number 1
Fireplaces Type Gas
Fireplace true
Appliance Dishwasher, Dryer, Disposal, Microwave, Refrigerator, Stove/Range, Washer
Exterior
Exterior Feature Cement Planked, Stone
Garage Spaces 2.0
Community Features CCRs
Amenities Available Cable TV, Fenced-Fully, Gas Available, High Speed Internet, Patio, Sprinkler System
Waterfront No
View Y/N Yes
View Territorial
Roof Type Composition
Garage Yes
Building
Lot Description Curbs, Paved, Sidewalk
Story Two
Sewer Sewer Connected, STEP Sewer
Water Public
Architectural Style See Remarks
New Construction No
Schools
Elementary Schools Centennial Elem
Middle Schools Wash Mid
High Schools Olympia High
School District Olympia
Others
Senior Community No
Acceptable Financing Cash Out, Conventional, VA Loan
Listing Terms Cash Out, Conventional, VA Loan
Read Less

"Three Trees" icon indicates a listing provided courtesy of NWMLS.
GET MORE INFORMATION





