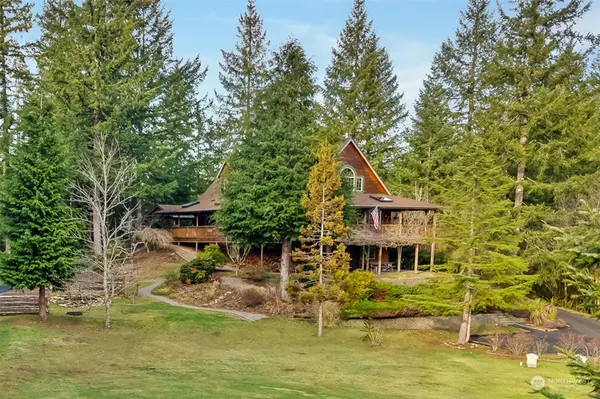Bought with Redfin
For more information regarding the value of a property, please contact us for a free consultation.
10918 Gentry LN SW Olympia, WA 98512
Want to know what your home might be worth? Contact us for a FREE valuation!

Our team is ready to help you sell your home for the highest possible price ASAP
Key Details
Sold Price $964,900
Property Type Single Family Home
Sub Type Residential
Listing Status Sold
Purchase Type For Sale
Square Footage 3,904 sqft
Price per Sqft $247
Subdivision Delphi
MLS Listing ID 2033580
Sold Date 06/22/23
Style 15 - Multi Level
Bedrooms 3
Full Baths 2
Year Built 1995
Annual Tax Amount $8,170
Lot Size 5.360 Acres
Property Description
Your own private homestead on 5.36 secluded acres in sought-after Delphi Hills. Custom cedar home w/full wraparound deck and too many features to list. 3-bedroom home w/ 3 extra rooms downstairs giving you ample usable space. Soaring ceilings, bay windows, and a huge bonus room upstairs. Updated kitchen w/new appliances and propane cooktop. Main floor master suite w/5-pc bath. Shop w/power, heat & loft. Multipurpose barn/carport w/50amp RV hookup can accommodate a 36ft. trailer. Cross-fenced paddocks for livestock. Luscious gardens and water feature out front. Wired for generator and hot tub. Whole house fan keeps it cool in the summer. Potential to assume low rate 3.25% VA mortgage by VA buyer. Be sure to check out the 3D virtual tour!
Location
State WA
County Thurston
Area 442 - Black Hills
Rooms
Basement Finished
Main Level Bedrooms 2
Interior
Interior Features Forced Air, Ceramic Tile, Hardwood, Wall to Wall Carpet, Bath Off Primary, Built-In Vacuum, Ceiling Fan(s), Double Pane/Storm Window, French Doors, Loft, Security System, Skylight(s), Vaulted Ceiling(s), Walk-In Closet(s), Walk-In Pantry, Wired for Generator, Water Heater
Flooring Ceramic Tile, Hardwood, Vinyl, Vinyl Plank, Carpet
Fireplace false
Appliance Dishwasher, Double Oven, Dryer, Disposal, Refrigerator, Stove/Range, Washer
Exterior
Exterior Feature Wood
Garage Spaces 6.0
Community Features CCRs, Trail(s)
Amenities Available Outbuildings, Patio, Propane, RV Parking, Shop
Waterfront No
View Y/N Yes
View Territorial
Roof Type Composition
Parking Type RV Parking, Detached Carport, Driveway, Detached Garage
Garage Yes
Building
Lot Description Cul-De-Sac, Paved, Secluded
Story Multi/Split
Sewer Septic Tank
Water Individual Well, Private
New Construction No
Schools
Elementary Schools Littlerock Elem
Middle Schools George Wash Bush Mid
High Schools Tumwater High
School District Tumwater
Others
Senior Community No
Acceptable Financing Assumable, Cash Out, Conventional, FHA, See Remarks, USDA Loan, VA Loan
Listing Terms Assumable, Cash Out, Conventional, FHA, See Remarks, USDA Loan, VA Loan
Read Less

"Three Trees" icon indicates a listing provided courtesy of NWMLS.
GET MORE INFORMATION





