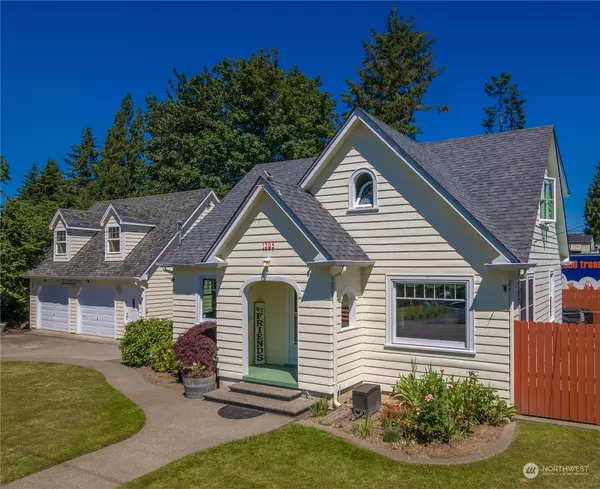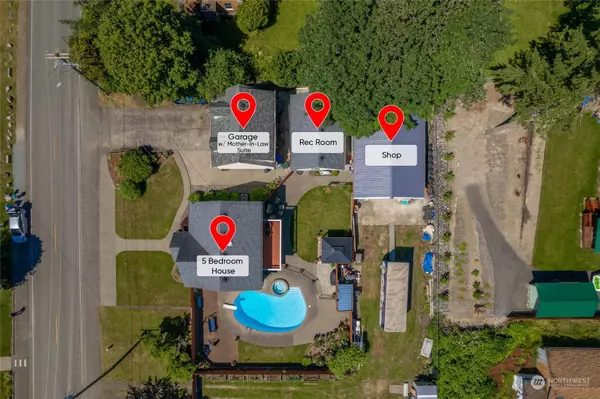Bought with Redfin
For more information regarding the value of a property, please contact us for a free consultation.
1308 15th AVE Milton, WA 98354
Want to know what your home might be worth? Contact us for a FREE valuation!

Our team is ready to help you sell your home for the highest possible price ASAP
Key Details
Sold Price $785,000
Property Type Single Family Home
Sub Type Residential
Listing Status Sold
Purchase Type For Sale
Square Footage 3,072 sqft
Price per Sqft $255
Subdivision Milton
MLS Listing ID 2065435
Sold Date 06/29/23
Style 17 - 1 1/2 Stry w/Bsmt
Bedrooms 5
Year Built 1933
Annual Tax Amount $6,683
Lot Size 0.465 Acres
Lot Dimensions 150x134x151x134
Property Description
This amazing property features 3 outbuildings in addition to a 5-bedroom home. Outbuildings include a 2-car detached garage with above mother-in-law suite, detached rec room w/ 3- quarter bath, & an expansive shop w/oversized garage door. Craftsman style home features large living room w/ adjoining dining room, kitchen, bedroom, & full bath all on main level w/ hardwood flooring throughout. Upstairs is an additional 3 bedrooms w/3- quarter bath & access to oversized deck. Basement features a bedroom, utility room, & 3-quarter bath. Vacation in your own back yard w/large in ground pool & jacuzzi. Beautiful garden space on the side on property. A/C in all buildings! Great property for multi-generational living! Come see today!
Location
State WA
County Pierce
Area 71 - Milton
Rooms
Basement Partially Finished
Main Level Bedrooms 1
Interior
Interior Features Concrete, Hardwood, Wall to Wall Carpet, Laminate, Double Pane/Storm Window, Dining Room, Security System, Water Heater
Flooring Concrete, Hardwood, Laminate, Carpet
Fireplace false
Appliance Disposal, Refrigerator, See Remarks, Stove/Range
Exterior
Exterior Feature Wood
Garage Spaces 2.0
Amenities Available Cabana/Gazebo, Deck, Dog Run, Fenced-Partially, Outbuildings, Patio, Shop
Waterfront No
View Y/N Yes
View See Remarks, Territorial
Roof Type Composition
Parking Type Driveway, Detached Garage
Garage Yes
Building
Lot Description Paved
Sewer Sewer Connected
Water Public
Architectural Style Craftsman
New Construction No
Schools
Elementary Schools Buyer To Verify
Middle Schools Surprise Lake Mid
High Schools Fife High
School District Fife
Others
Senior Community No
Acceptable Financing Cash Out, Conventional
Listing Terms Cash Out, Conventional
Read Less

"Three Trees" icon indicates a listing provided courtesy of NWMLS.
GET MORE INFORMATION





