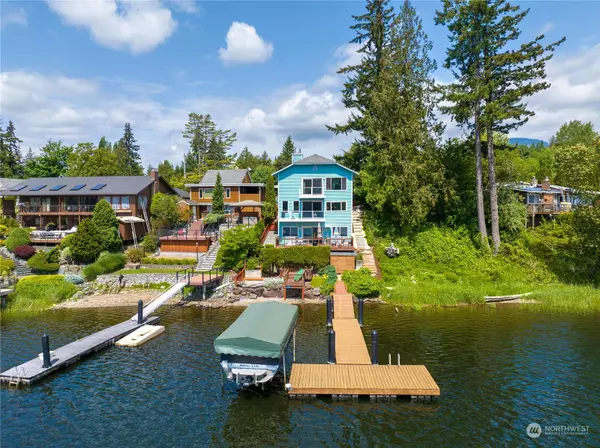Bought with Wilson Peck Real Estate
For more information regarding the value of a property, please contact us for a free consultation.
17344 Lake View BLVD Mount Vernon, WA 98274
Want to know what your home might be worth? Contact us for a FREE valuation!

Our team is ready to help you sell your home for the highest possible price ASAP
Key Details
Sold Price $1,285,000
Property Type Single Family Home
Sub Type Residential
Listing Status Sold
Purchase Type For Sale
Square Footage 3,024 sqft
Price per Sqft $424
Subdivision Big Lake
MLS Listing ID 2075875
Sold Date 07/07/23
Style 15 - Multi Level
Bedrooms 4
Half Baths 1
Year Built 1989
Annual Tax Amount $12,077
Lot Size 7,841 Sqft
Property Description
Fabulous multi-level waterfront home on Big Lake - private floating dock boasts galvanized steel truss, cedar top, float pontoons & 5000 lb. boat lift!! Stunning 180-degree views from all decks & most rooms. Main level has South American Oak hardwood floors, kitchen w/granite countertops & breakfast bar, living room, dining area & sunroom. Upper-level primary bedroom enjoys direct deck access, multiple closets & jetted tub. Lower level boasts rec room, kitchenette, office & bath. Bonus features include two gas Milgard free standing stoves, heat on demand filtered water in kitchen & a boat storage deck. Overlook golf course just around the corner plus walking distance to school & grocery store. Just in time for summer fun on the lake!
Location
State WA
County Skagit
Area 835 - Mount Vernon
Rooms
Basement Daylight, Finished
Interior
Interior Features Ceramic Tile, Hardwood, Wall to Wall Carpet, Bath Off Primary, Ceiling Fan(s), Double Pane/Storm Window, Dining Room, Jetted Tub, Security System, Skylight(s), Vaulted Ceiling(s), Walk-In Closet(s), Wet Bar
Flooring Ceramic Tile, Hardwood, Slate, Vinyl, Carpet
Fireplaces Type Gas
Fireplace false
Appliance Dishwasher, Dryer, Disposal, Microwave, Stove/Range, Washer
Exterior
Exterior Feature Wood
Garage Spaces 2.0
Amenities Available Cable TV, Deck, Dock, High Speed Internet, Outbuildings, Patio
Waterfront Yes
Waterfront Description Bank-Low, Lake
View Y/N Yes
View Lake, Mountain(s), Territorial
Roof Type Composition
Parking Type Attached Garage
Garage Yes
Building
Lot Description Paved
Story Multi/Split
Sewer Sewer Connected
Water Public
New Construction No
Schools
Elementary Schools Big Lake Elem
Middle Schools Cascade Mid
High Schools Sedro Woolley Snr Hi
School District Sedro Woolley
Others
Senior Community No
Acceptable Financing Cash Out, Conventional
Listing Terms Cash Out, Conventional
Read Less

"Three Trees" icon indicates a listing provided courtesy of NWMLS.
GET MORE INFORMATION





