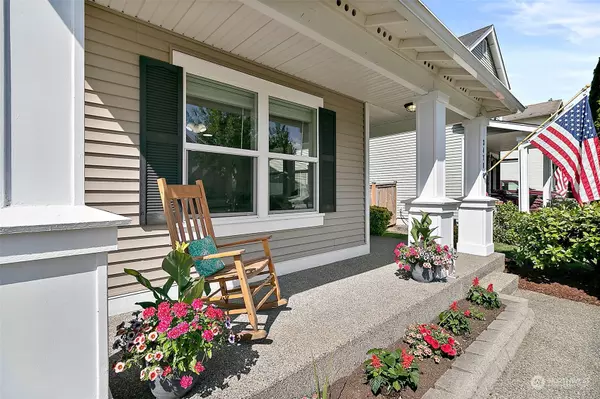Bought with Yelm Windermere Real Estate
For more information regarding the value of a property, please contact us for a free consultation.
3478 Peterson ST Dupont, WA 98327
Want to know what your home might be worth? Contact us for a FREE valuation!

Our team is ready to help you sell your home for the highest possible price ASAP
Key Details
Sold Price $655,000
Property Type Single Family Home
Sub Type Residential
Listing Status Sold
Purchase Type For Sale
Square Footage 3,206 sqft
Price per Sqft $204
Subdivision Dupont
MLS Listing ID 2074654
Sold Date 07/07/23
Style 12 - 2 Story
Bedrooms 4
Full Baths 2
Half Baths 1
HOA Fees $43/mo
Year Built 2007
Annual Tax Amount $4,736
Lot Size 5,500 Sqft
Property Description
Fabulous find! A spacious floor plan that contains it all: Living rm; Formal Dining; Family rm w/gas fireplace; Kitchen w/stainless appliances, tiered island counter w/eating bar; mud rm. Primary Suite boasts over-sized walk-in closet & private bath w/dual vanities, walk-in shower. Second Primary Suite w/walk-in closet & private bath plus two guest bdrms & full guest bth. Landing at top of stairs offers bonus rm / media rm, and don't forget the home office/den. Enjoy the outdoors in fully fenced back yard host to both an expansive deck & patio. Storage shed for all your gardening tools. Sublime commuting location, moments from I-5 & downtown Dupont shopping center. Less than 5 miles to JBLM main gate.
Location
State WA
County Pierce
Area 42 - Dupont
Rooms
Basement None
Interior
Interior Features Wall to Wall Carpet, Laminate, Bath Off Primary, Ceiling Fan(s), Double Pane/Storm Window, Dining Room, Walk-In Pantry, Fireplace
Flooring Laminate, Vinyl, Carpet
Fireplaces Number 1
Fireplaces Type Gas
Fireplace true
Appliance Dishwasher, Dryer, Microwave, Refrigerator, Stove/Range, Washer
Exterior
Exterior Feature Metal/Vinyl, Wood
Garage Spaces 2.0
Community Features Athletic Court, CCRs, Park
Amenities Available Deck, Fenced-Fully, Outbuildings
Waterfront No
View Y/N Yes
View Territorial
Roof Type Composition
Garage Yes
Building
Lot Description Curbs, Paved, Sidewalk
Story Two
Sewer Sewer Connected
Water Public
New Construction No
Schools
School District Steilacoom Historica
Others
Senior Community No
Acceptable Financing Cash Out, Conventional, FHA, VA Loan
Listing Terms Cash Out, Conventional, FHA, VA Loan
Read Less

"Three Trees" icon indicates a listing provided courtesy of NWMLS.
GET MORE INFORMATION





